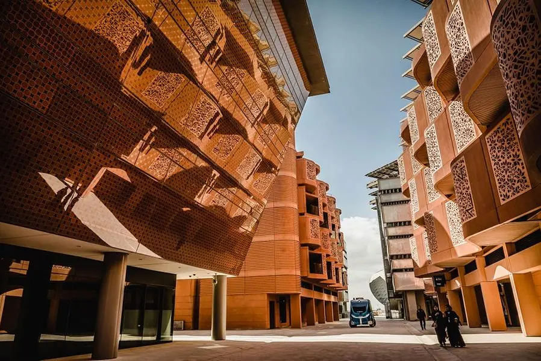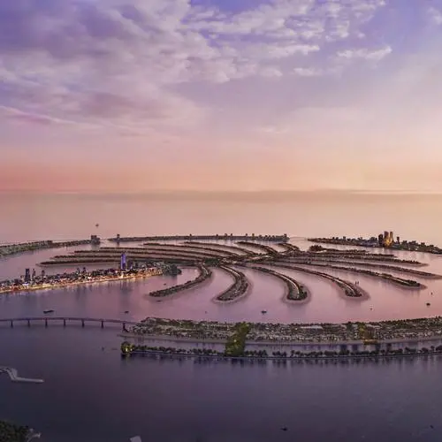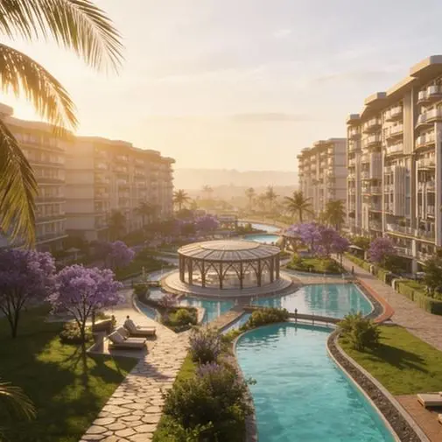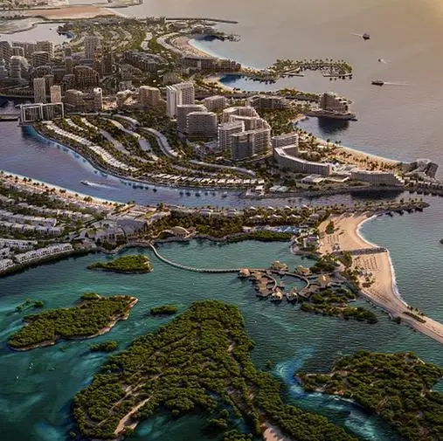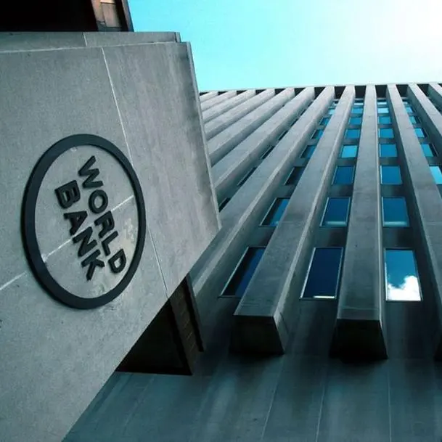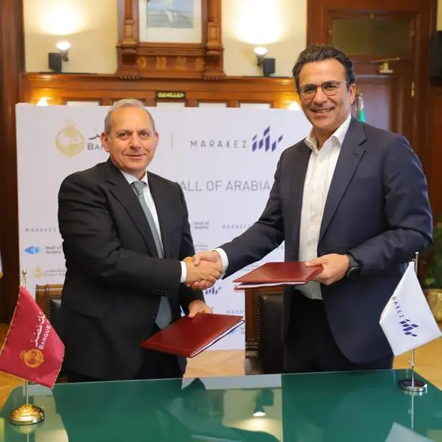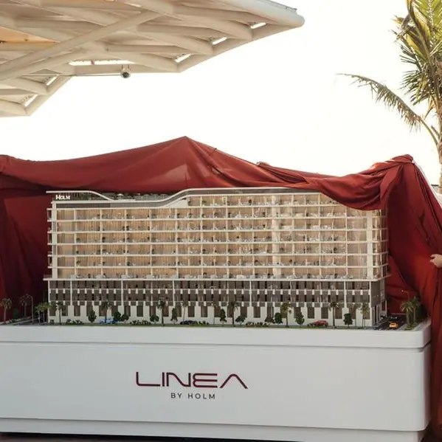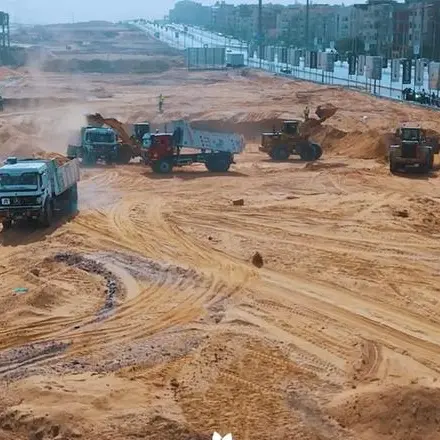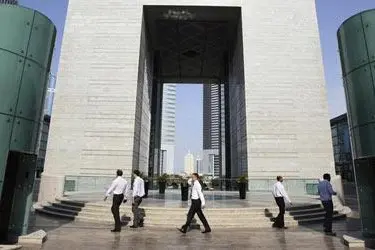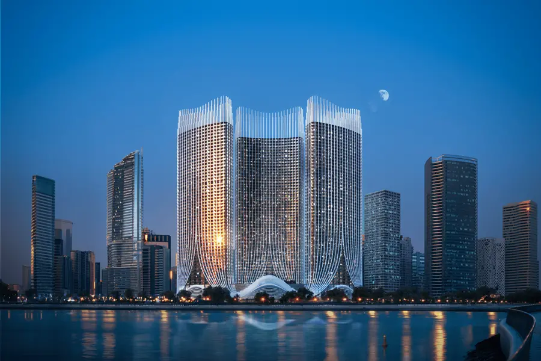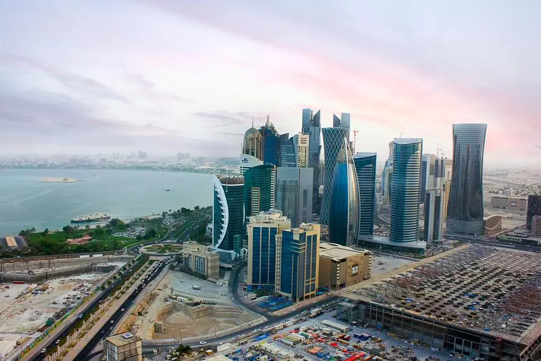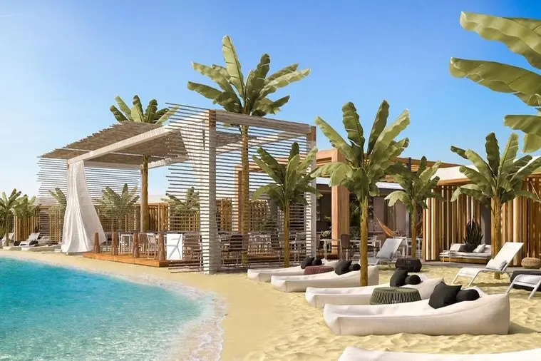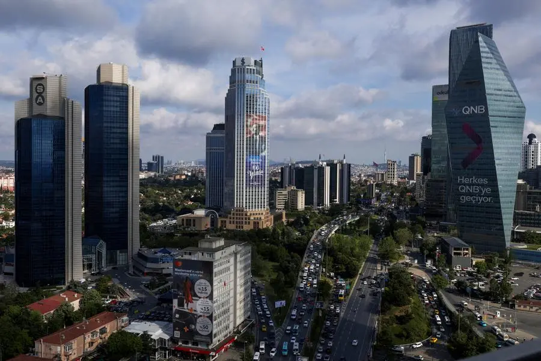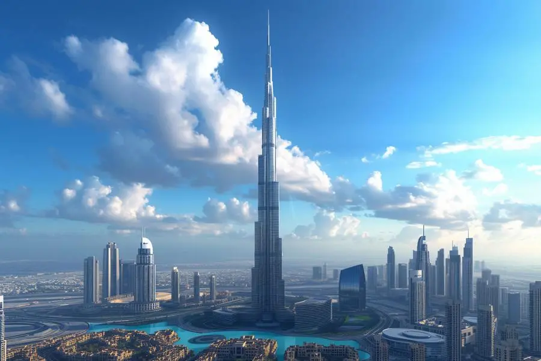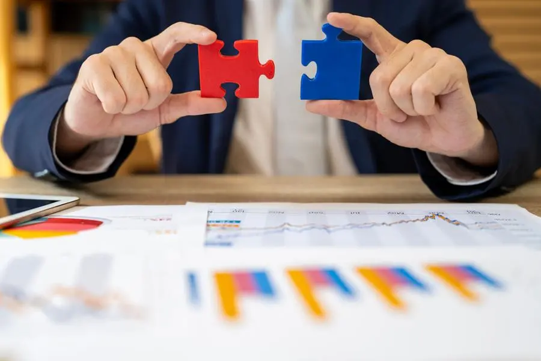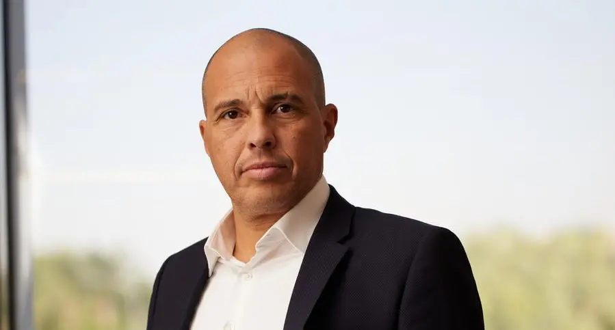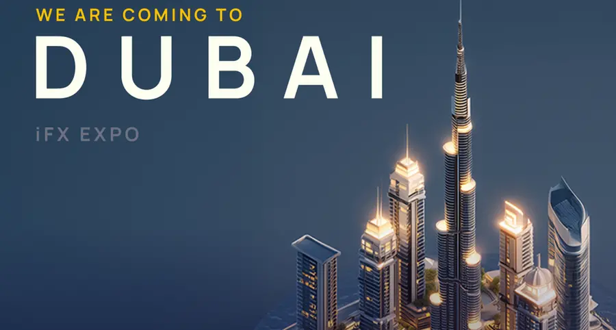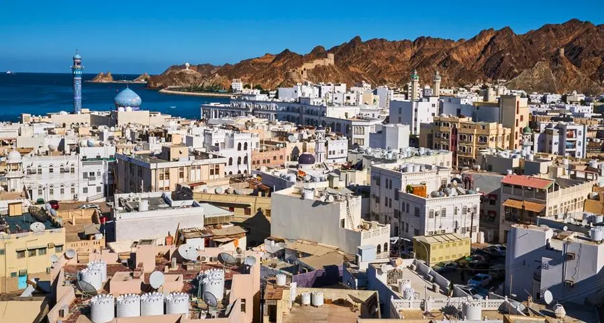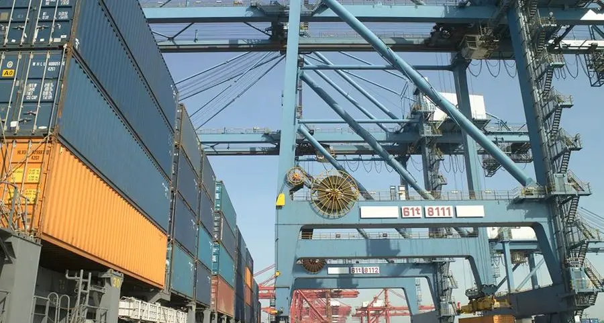PHOTO
A journey of measured growth guided by practical applications rather than theoretical concepts is how Lutz Wilgen, head of design at Masdar City, describes the evolution of the Abu Dhabi-based sustainable urban community over the past 15 years.
"We are continuously evolving, continuously developing the city on a measured basis, whereby we build to demand," he said in an interview with Zawya Projects.
The insights gleaned from building, owning and maintaining sustainable assets over the years are applied to each new project.
"From that point of view, it's an organic growth that allows us to continuously evolve on the basis of what works best from a practical perspective rather than just from a theoretical perspective," he said.
For example, one of the lessons learned was that exposed glazing, an architectural detail used on Masdar Institute's Knowledge Centre, one of the oldest buildings in the City, faces challenges in the region's extreme heat.
"What we have found over the years is that the sealant in between the window has deteriorated due to prolonged exposure to the intense heat," explained Wilgen.
He emphasised that design and architecture must adapt to a region's specific needs and requirements.
"We can't simply transplant European architectural designs and apply them here," he cautioned.
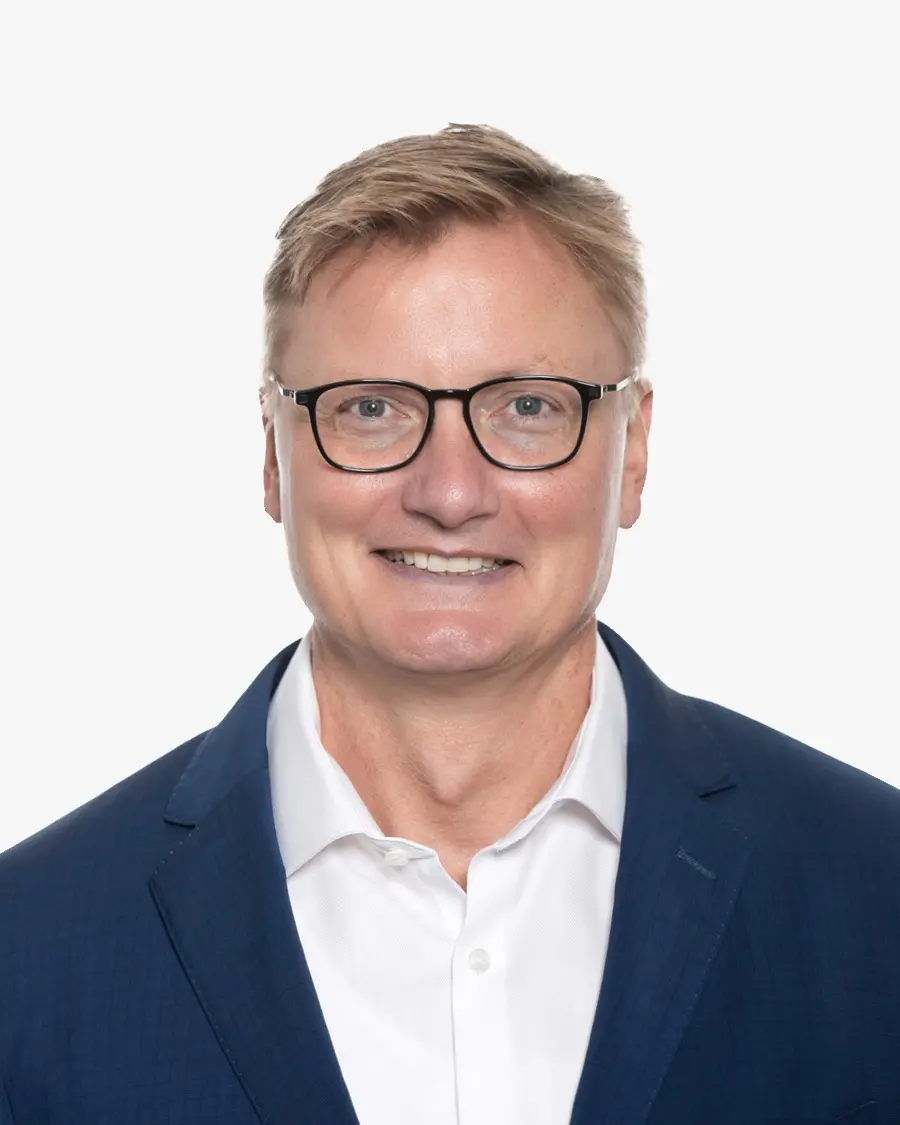

Wilgen also emphasised the growing focus on people and building productivity in the design of sustainable buildings.
"Initially, a lot of thinking was around how do we create the best buildings possible. We've now changed to how do we create the best building possible for the people inside it."
Wilgen said he is looking forward to the completion of Masdar City Square (MC2), a 7-building project of 50,000 square metres (sqm) in gross floor area, scheduled for delivery by the beginning of 2025. The HQ building is designed for net-zero energy, that is, reduce energy usage by 102 per cent compared to international baselines and produce 109 per cent of its annual energy needs.
He said: "I remember taking pencil and paper to hand and doing the initial sketches of what this could be; I think it's going to be a remarkable success."
Also scheduled for completion next year is 'The Link,' a cluster of five commercial and residential buildings with a gross floor area of 30,000 sqm. Its focal point is the CO-LAB building, a net-zero energy shared working and living space slated to be the first of its kind in the region.
These projects were preceded by the region's first net-zero energy commercial building delivered in the third quarter of 2023. NZ1 consumes 53 per cent less energy than an equivalent building and incorporates solar panels to provide the energy it needs.
However, Masdar City's most significant achievement, according to Wilgen, is its very existence, bringing to life the vision of a sustainable urban community in the Middle East.
"Many cities have great ambitions but never get past the theoretical stage. We've had the privilege, in a lot of ways, to get that ball rolling, to adapt, to look at what doesn't work well and what does."
Amid all this, the economic feasibility and viability of projects remain central.
"The sustainability side is environmental, social and economic, so we have to make sure that our projects are economically viable and that our assets return."
He said the design team works closely with colleagues on the development side to ensure that the real estate products are economically viable.
"If you're a pioneer like we are, we need people to scale, and we can only do that if we can prove success on a financial basis," Wilgen said.
Excerpts from the interview:
What were the challenges in developing and delivering a net-zero energy-building project like the NZ1?
When we embarked on its first net-zero energy building project, theoretical frameworks provided guidance, but the real challenge lay in translating those into practice.
First and foremost, we were careful in terms of defining net zero. We approached it in terms of net zero energy or net zero operation - designing a building that is self-sufficient from an energy point of view, capable of generating as much if not more, energy than it consumes.
We also took into consideration the design skill sets required, supply chains, contractors, and regulations. Authorities are actively developing guidelines to address such projects. Even ILFI [International Living Future Institute, which certifies zero-energy buildings] collaborated closely with us on this project, as it was their first endeavor of this kind in the region.
On the supply chain front, what is Masdar City's approach to sourcing materials for its sustainable projects?
When it comes to materials, we're very keen to ensure that we utilise, wherever possible, local suppliers. By building on the local framework, we aim to encourage innovation and create a more sustainable economy.
An example of how we played a pivotal role in shifting mindsets around materials is using recycled aluminium. We were the first developer to use recycled aluminium, and once the market understood the demand, they started to produce it.
We remain committed to understanding the marketplace and exploring ways to encourage manufacturers to be greener and foster a green supply chain. However, to achieve meaningful impact, we need buy-in from other developers, especially the larger ones, who can drive demand by purchasing at scale.
When there is demand, the market inevitably adjusts. If we're going to bring about the change that we're after, that's what we need.
What is your take on the 'green premium' for sustainable buildings? Is it justified?
When it comes to green premium, we must ask ourselves - is the premium there because we are building a better building?
Of course, there is an uplift in cost because you're using more or higher-quality materials to create a better, tighter envelope, for example. You have to make provisions for that, but where we really excel is in design.
First and foremost, we design passive. Our brief to designers is to imagine the building without access to technology or energy. This shifts the entire mindset because it doesn't cost anything to turn a building, reduce windows in certain areas or build windows in others, for example.
Good design doesn't cost anything, and that's where we have the advantage because we understand the philosophy behind creating sustainable buildings.
And if you create better real estate products, some are prepared to pay more. For example, if we can assure tenants that moving into one of our buildings will reduce their energy consumption by 40 per cent, it becomes a compelling choice. Beyond energy savings, wellness and how people interact with the space are becoming important as well. We want to design buildings that enhance productivity and allow people to operate optimally.
Has technology made things easier when it comes to designing sustainable buildings?
I would say it has probably increased the complexity. If you design a building that integrates cutting-edge technology from the outset, by the time the asset is realised, that technology is often outdated.
I have advocated designing a fundamentally good structure and base to accommodate future technologies. Whatever that technology is, we can plug it in when the time comes.
However, this approach has its challenges - the cost consultant will struggle to quantify future technologies, and engineers like to design what's exactly going to happen. Moreover, the design process doesn't end at the design stage as that building still has to evolve. With the construction portion of large projects often spanning 30 months or longer, technology could become practically ancient by the time the project is completed.
On the other hand, we can't preempt the future, so we have to make provisions for it.
The construction industry is built on well-established, efficient processes, which have contributed to its success and reliability. However, as the industry evolves, there is an exciting opportunity to embrace greater adaptability and agility to address challenges and innovate for even better outcomes. While shifting from familiar methods can be a challenging mindset shift, it also opens the door to pioneering advancements that strengthen the industry's future.
How should building designers stay on top of evolving technologies?
I believe that if we have to integrate future technologies within what we are building, it would be better to design zones that allow these technologies to evolve. For example, I don't know what the next driverless cars will look like, but if I leave a zone for it, those vehicles could operate within that zone.
Air taxis are another example - how do we integrate that within what we've got, and how do our future buildings adapt to that in terms of landing pads? We are continuously evaluating technologies, looking out for what's the next big thing. However, there is so much out there right now that you must be careful not to overextend yourself. But again, you only know once you try.
(Reporting by Anoop Menon; Editing by SA Kader)
Subscribe to our Projects' PULSE newsletter that brings you trustworthy news, updates and insights on project activities, developments, and partnerships across sectors in the Middle East and Africa.
