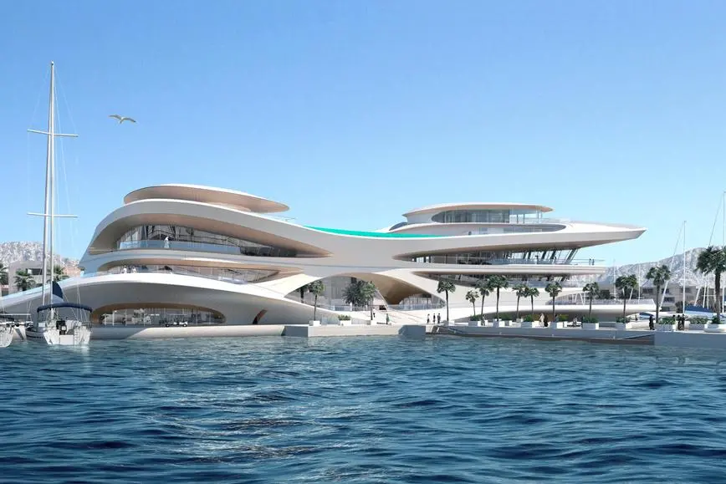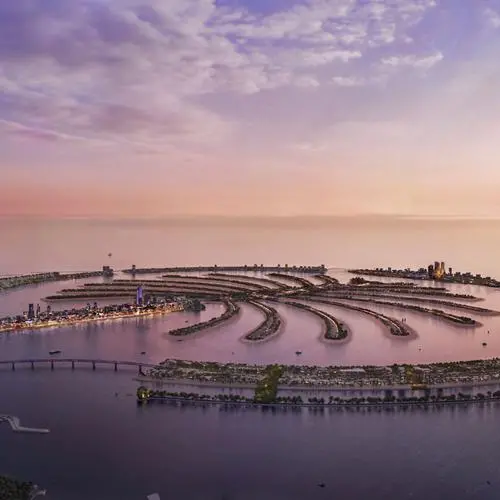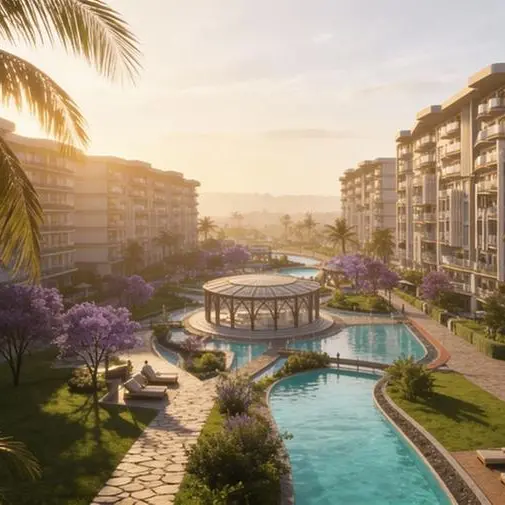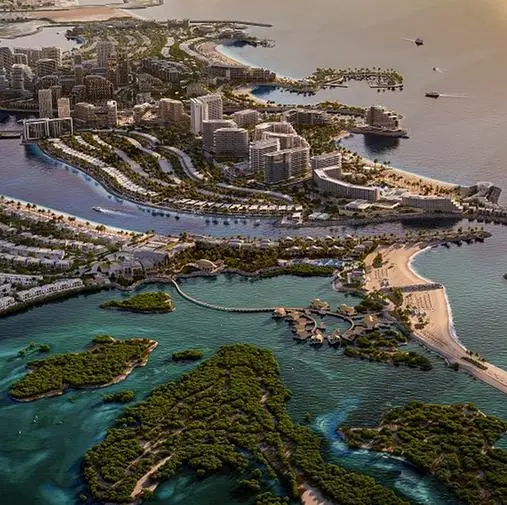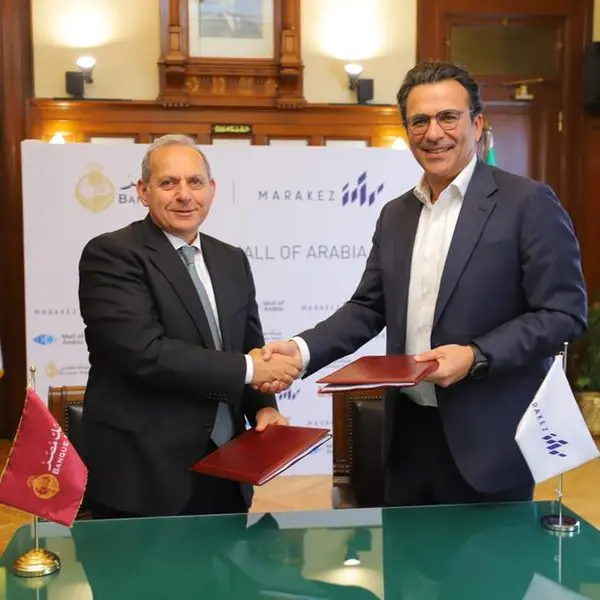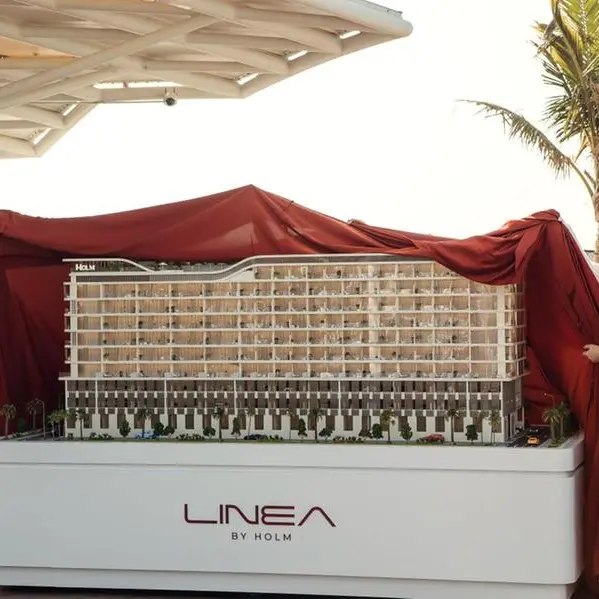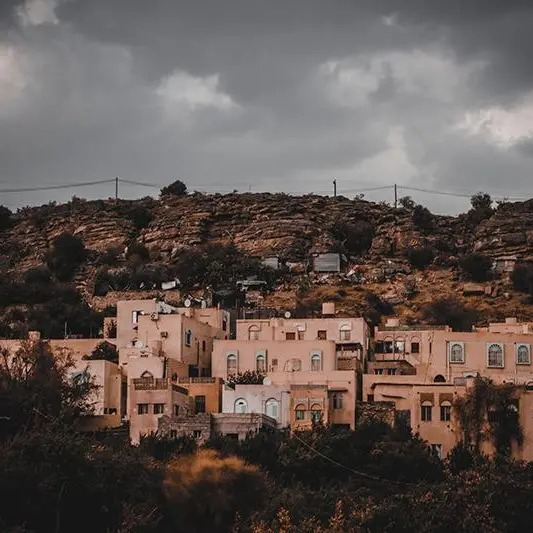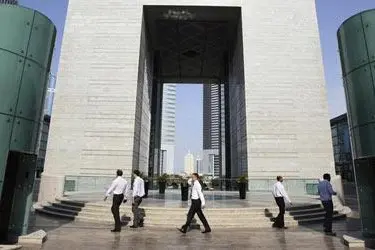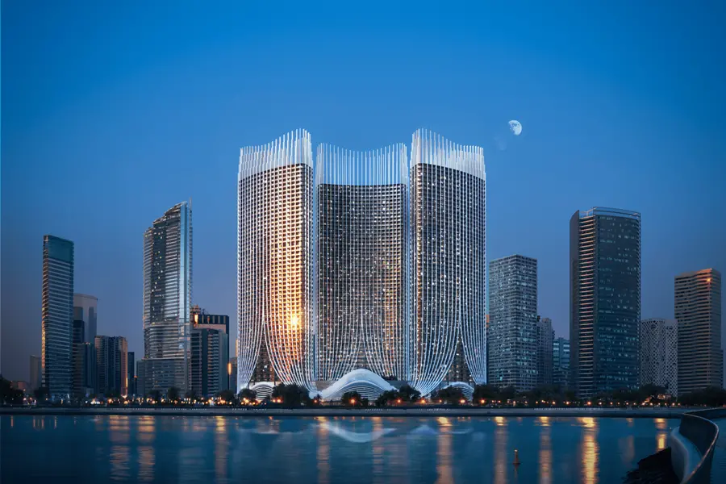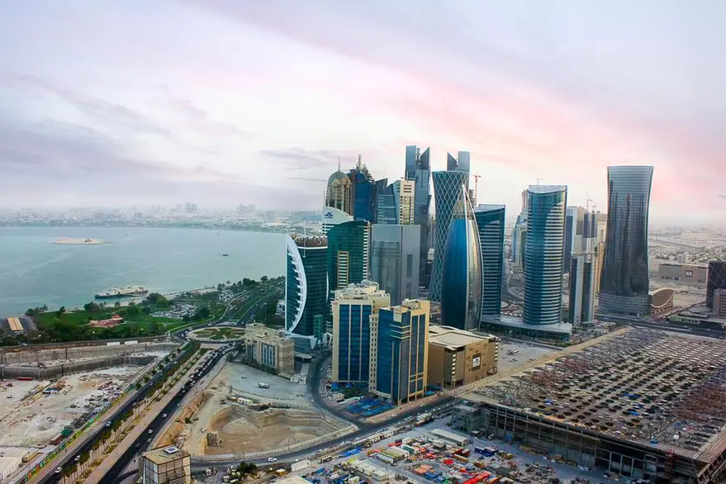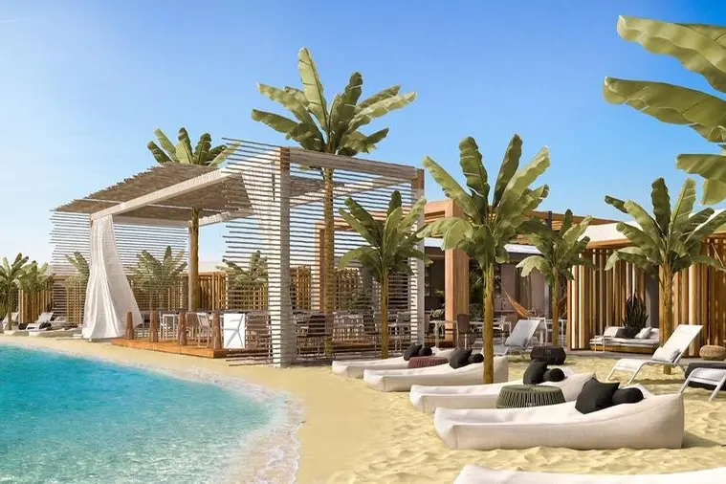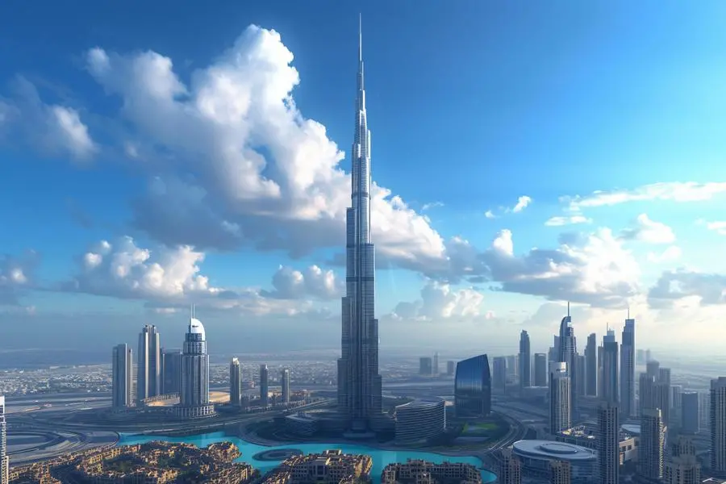PHOTO
Dewan Architects + Engineers, a leading force in architectural innovation, has reaffirmed its unyielding commitment to the Amaala Yacht Club project, set within the integrated wellness haven being developed by Red Sea Global (RSG) on the north-western coast of Saudi Arabia.
Its role as the lead consultant on the Yacht Club has been comprehensive, overseeing the project's journey from conceptual design to the issuance of construction documents.
Leveraging advanced Building Information Modelling (BIM) technology, Dewan has ensured a streamlined and efficient design process, facilitating unparalleled collaboration among consultants and stakeholders.
This modern approach has optimized project delivery and set a new benchmark in architectural design and construction management, it stated.
Designed by HKS with interiors by ROAM, the Yacht Club’s unique, organic geometric shape posed significant design challenges, navigated through BIM.
Mohammed Ibrahim, Senior Design Manager at Dewan, explained the group's commitment to innovation and contemporary design solutions, as evidenced in the Amaala Yacht Club project, which is set to be completed in 2025.
"To meet challenges, one must be innovative and contemporary. This has been exemplified during our work on the Amaala Yacht Club, which features a unique, curved, organic geometric shape," stated Ibrahim.
"We utilised modern systems in architectural design and construction, specifically BIM, to accomplish all design stages efficiently. By linking all building information into a unified environment (BIM Collaborate Pro), the team has been able to achieve rapid collaboration and coordination among project stakeholders," he added.
During the schematic design stage, Ibrahim said the Dewan design team focused on modeling the project's facade and converting all curved complex geometry into a Revit environment, later proceeding to manage multidisciplinary coordination.
"In the detailed design stage, Revit was utilised to model the interior design, encompassing lighting and FF&E (Furniture, Fixtures, and Equipment). Lastly, during the tender stage, comprehensive documentation was created using BIM Collaborate Pro to facilitate the tendering process for the project, which is targeting LEED (Leadership in Energy and Environmental Design) Platinum certification," he explained.
Christopher Stock, the Head of BIM Operations, said: "By transferring the building geometry elements into the Revit environment and assigning them appropriate parameters, the design team effectively addressed the challenge posed by the unique shape."
"The views features of Autodesk tools were employed to engineer and coordinate the construction of various building shape assemblies," he added.
Through leveraging BIM Collaborate Pro, Revit, and Navisworks during the design of the Yacht Club, the Dewan design team reported substantial time savings.
They recorded an average overall time saving of 43% during collaboration, 17% during design, and 28% during change management. Additionally, they achieved a 40% time saving in design collaboration.
With the first phase of Amaala, the Triple Bay masterplan, set to open its doors to guests in 2025, Dewan said it was proud to be associated with Amaala Yacht Club and lead modern, innovative approaches in architectural design and construction management.
Currently under construction, phase one introduces eight resorts with over 1,200 hotel keys, paving the way for an expansive development offering over 3,800 hotel rooms and 1,200 luxury residential units, explained Ibrahim.
Amaala's integrated experiences, from health and wellness to arts and culture, promise a guest experience without parallel, he added.-TradeArabia News Service
Copyright 2024 Al Hilal Publishing and Marketing Group Provided by SyndiGate Media Inc. (Syndigate.info).
