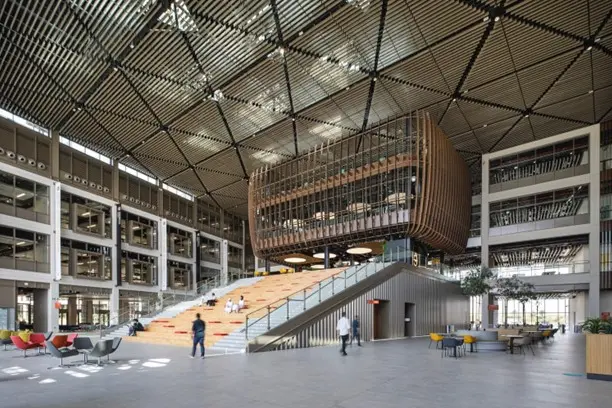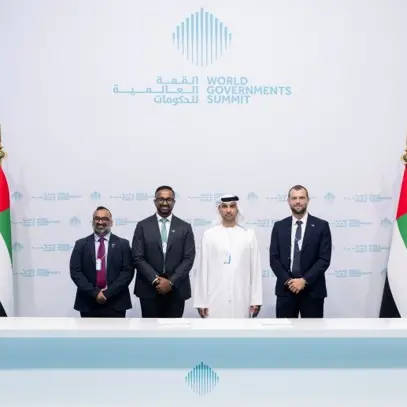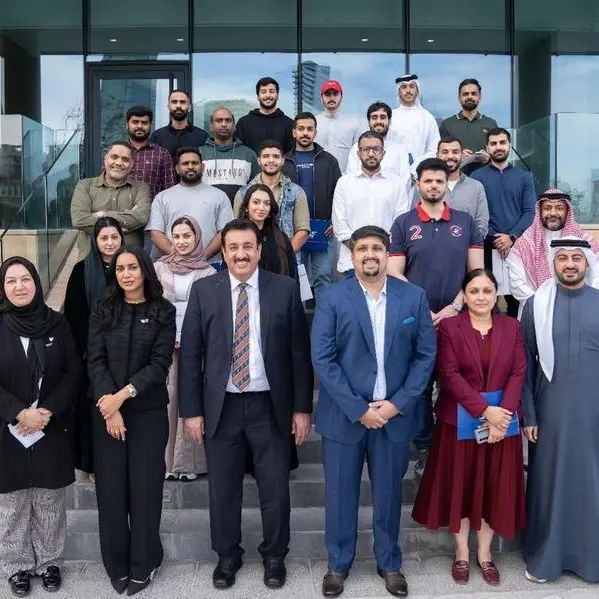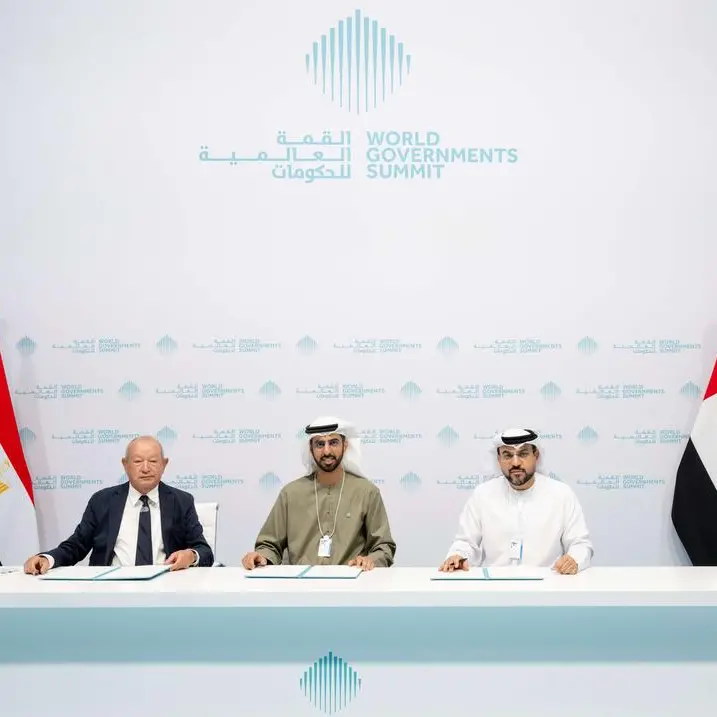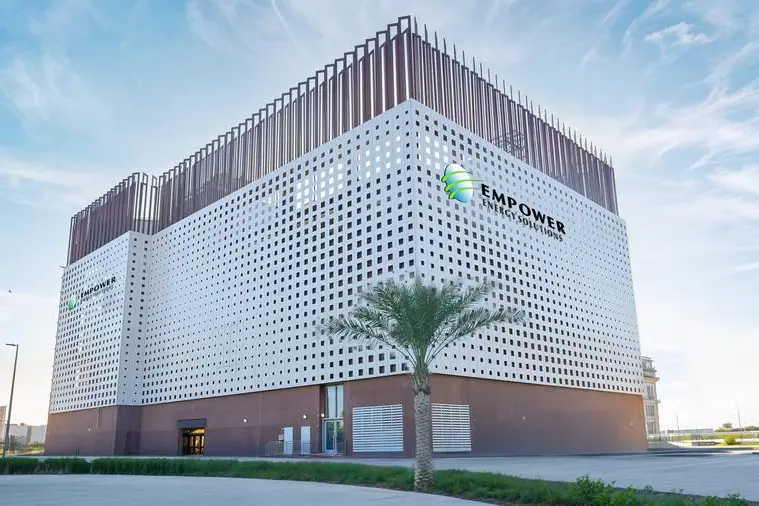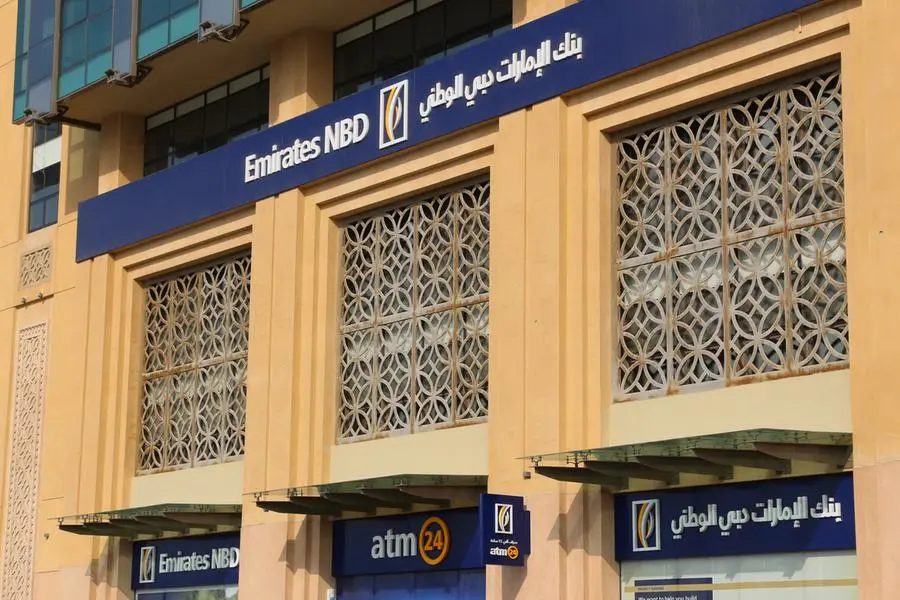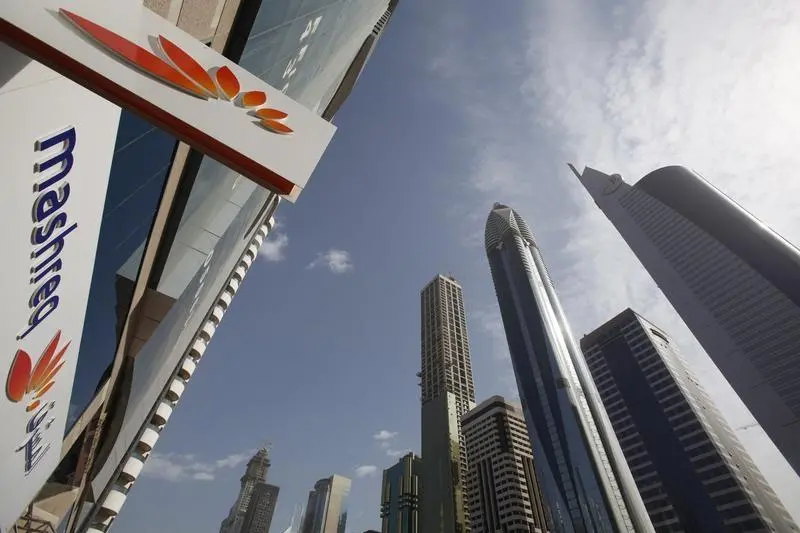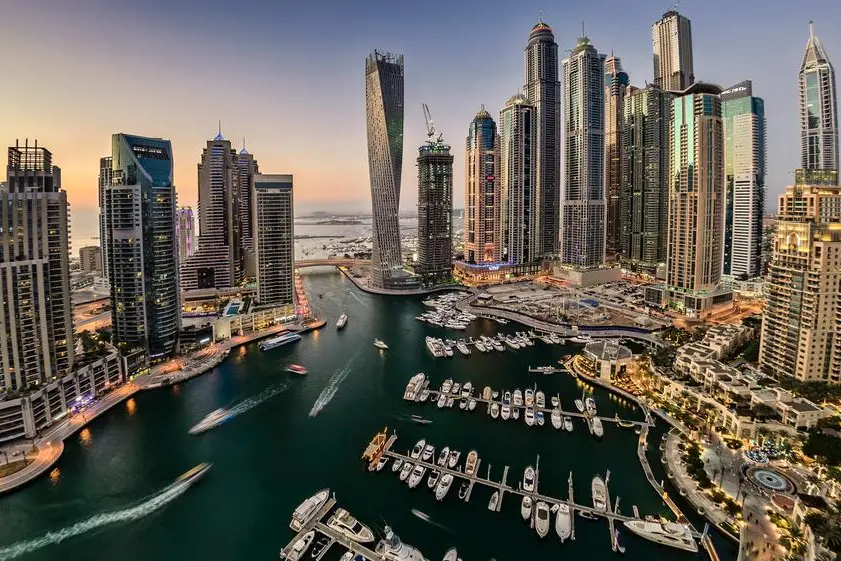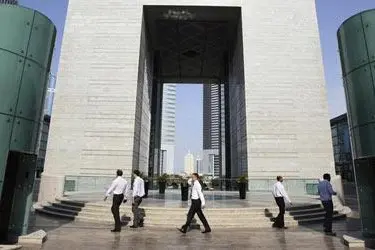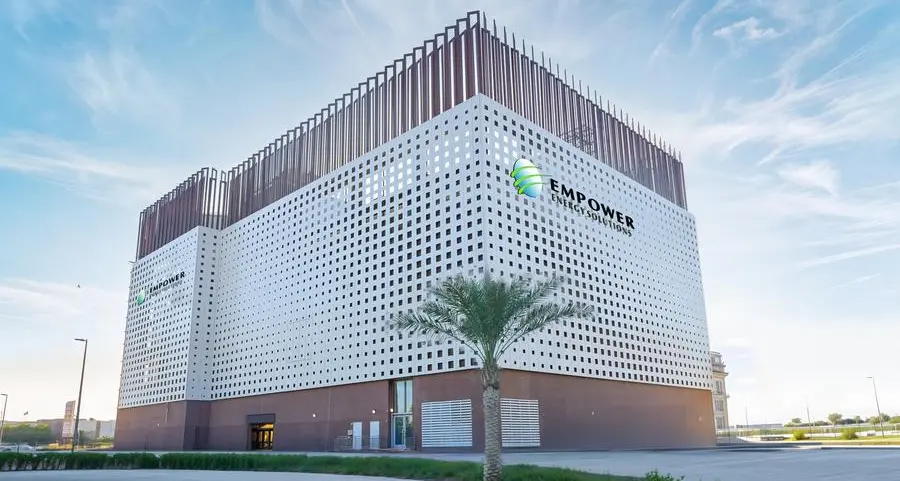PHOTO
The University of Birmingham has officially opened its first international campus, in Dubai - the first Russell Group University to do so.
Designed to serve a growing demand in the region, the new campus offers a range of science, business, technology and other courses - equipping future generations with the skills and expertise they need to face future global needs.
As such, the new campus has been designed to adapt to fast-changing learning environments, with a flexible, future-proofed approach and a minimum anticipated life span of 30 years.
This high-quality campus building strongly references the original University of Birmingham campus in the UK – opened in 1900 - to create a coherent international identity and heritage brand.
University of Birmingham Dubai is located at the heart of the city’s academic quarter, Dubai International Academic City (DIAC), the largest education hub in the Middle East and home of many international universities.
Hopkins have designed a building which responds appropriately to its local context whilst referencing the University of Birmingham’s origins. Facing onto nearby parkland, the campus contributes to a wider masterplan, creating a walkable district with attractive pedestrian routes and better connectivity to surrounding facilities.
The crescent-shaped building echoes the University’s historic Aston Webb Building in Birmingham. Proportions and materials, including a precast structural system with textured red precast façade echoes the solidity of form expressed at the original ‘red brick’ campus, the UK’s first civic University.
The Dubai campus will initially house up to 2,900 students and 400 staff with scope to expand. Accommodation includes a multi-purpose lecture theatre, library, auditorium, general teaching areas, wet, dry and engineering labs and student support areas, all designed for maximum flexibility.
Adaptable teaching spaces accommodate classes of various sizes and the main auditorium features raked seating for 300 in lecture theatre mode, but can be reconfigured to a flat floor mode for large gatherings and exams. There are also two interactive and adaptable auditoria of 200 seats adaptable to changes in layouts and furniture arrangements. Exposed ceilings with services and acoustic buffers, can also easily be re-configured depending on future spatial needs.
A logical plan, has allowed Hopkins to create a clear sequence of arrival and circulation spaces with intuitive wayfinding. Extensive social learning spaces, including external shaded external courtyards, are provided throughout the campus to encourage interactive learning. A generous stepped entrance to the main atrium and first floor library doubles up as an amphitheatre, providing additional space for informal socializing or teaching. Water features and soft landscaping create a pleasant cooling effect.
Designed to operate within the challenging climatic conditions of Dubai, every opportunity has been explored to integrate environmentally responsive and efficient design measures.
The building is 50% solid, with a modular façade system designed to allow for quality, factory- controlled construction whilst contributing to efficient site operation and fast erection.
Bespoke integrated shading to all windows and glazed facades, can respond to different solar orientations with adjustable angles which offer views out but reduce solar gain and lighting consumption. Exposed precast soffits and façades provide thermal mass to help control the thermal temperature from within and an external colonnade provides shaded circulation around the building. BMS controls to all spaces will help to monitor occupancy uses and further reduce any unnecessary energy consumption. Materials have been selected which can be locally produced with low embodied energy.
Smart technology has been incorporated throughout the building, including a room booking system, allowing it to respond to data on its everyday use and make further energy savings.
Hopkins have delivered a number of exemplary higher education facilities worldwide. The University of Birmingham Dubai is their first in the Middle East region, where they have worked and delivered a series of buildings and masterplans over the last 15 years.
University of Birmingham Dubai Provost Professor David Sadler said: “We are delighted to be open for business in our iconic, state-of-the-art campus in Dubai that reflects our long-term commitment to the UAE and the wider region – providing the best learning environment of any international university in the region.
“These excellent, innovative facilities allow us to provide students from the UAE and beyond with a first-class education from an elite British university. We are committed to making our campuses in Dubai and Birmingham as sustainable as possible and look forward to welcoming the local community for events and opportunities that will enrich Dubai residents’ lives.”
Project Team
Client: University of Birmingham
Architect: Hopkins Architects
Landscape Architect: Terra Firma Landscape Architecture
Structural Engineer: GHD
MEP Engineer: Ian Banham and Associates
Cost Consultant: Turner and Townsend, Blair Anderson
Project Manager: Hopkins Architects
Main Contractor: Khansebeb Civil Engineering
Photographer: Yasser Ibrahim
-Ends-
About The University of Birmingham
The University of Birmingham is ranked amongst the world’s top 100 institutions, its work brings people from across the world to Birmingham, including researchers and teachers and more than 8,000 international students from over 150 countries.
The University of Birmingham was established by Queen Victoria in 1900 as Great Britain’s first civic university, where students from all religions and backgrounds were accepted on an equal basis.
The University is renowned for its research excellence and its researchers have received 10 Nobel Prizes. From pioneering organ transplants, discovering gravitational waves and furthering understanding of Shakespeare, to developing cures for cancer, advances in robotics and revealing the structure of DNA, the University has been at the forefront of some of the most ground-breaking discoveries of the last 100 years.
The new campus provides 50,000m2 of teaching and research space, accommodating up to 2,900 students from across the UAE and beyond.
About Hopkins Architects
Hopkins Architects is an international architectural practice based in London, with an additional Design Studio in Dubai. Over the past four decades the practice has realised projects across Europe, the US and Asia.
Led by five Principals, the practice produces buildings which combine advanced design, craft and sustainable solutions with rigorous cost and programme control, delivering projects of the highest architectural integrity. Hopkins Architects is a noted urban designer and much of its work integrates with sensitive contextual locations.
The practice has designed and delivered a portfolio of renowned, award-winning projects, acclaimed by both architects and the public alike, including Glyndebourne Opera House, the New Parliamentary Building at Westminster, and the London 2012 Olympic Velodrome.
For further information please contact:
Hopkins Architects: Jenny Stevens jenny.s@hopkins.co.uk
