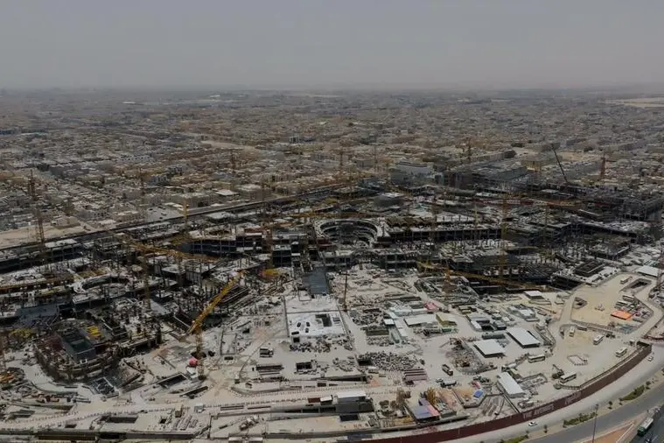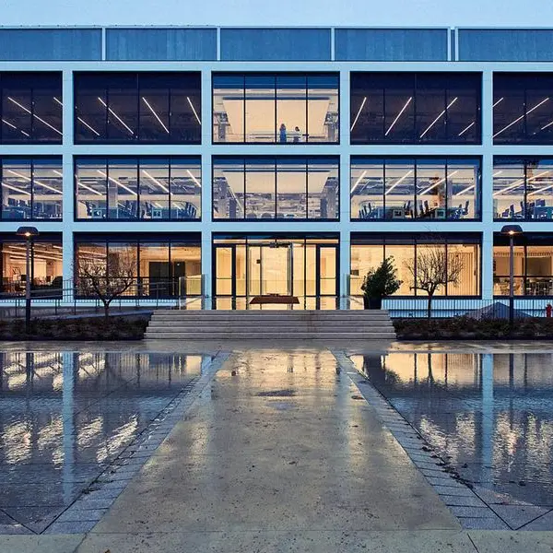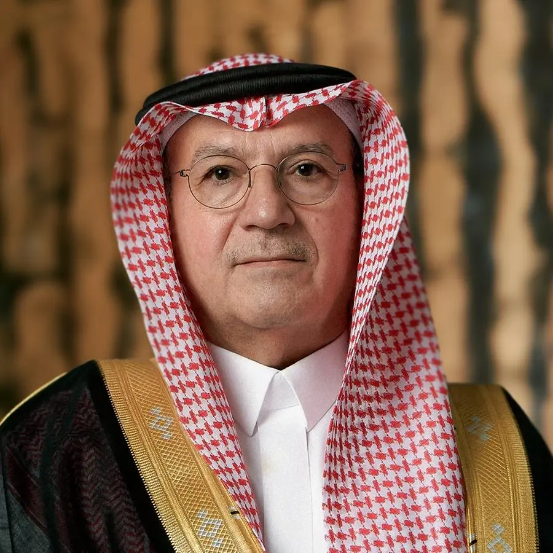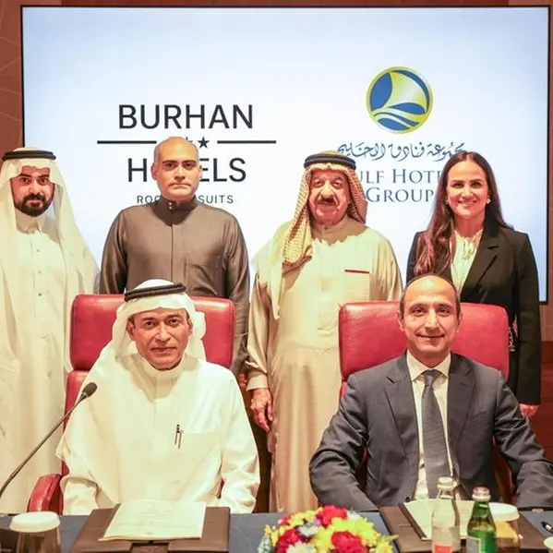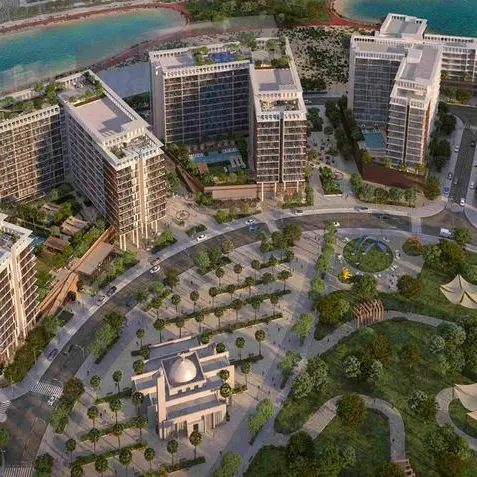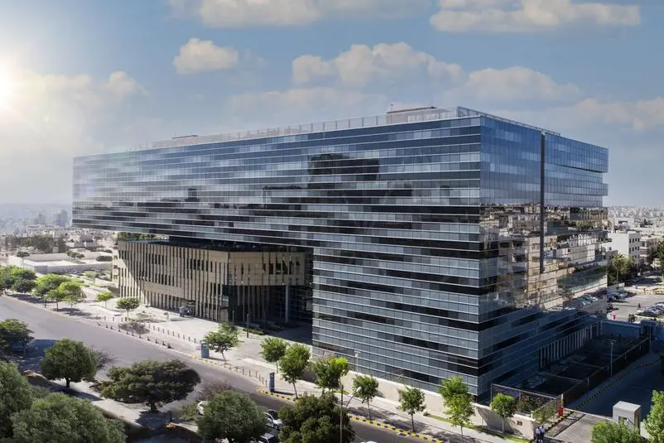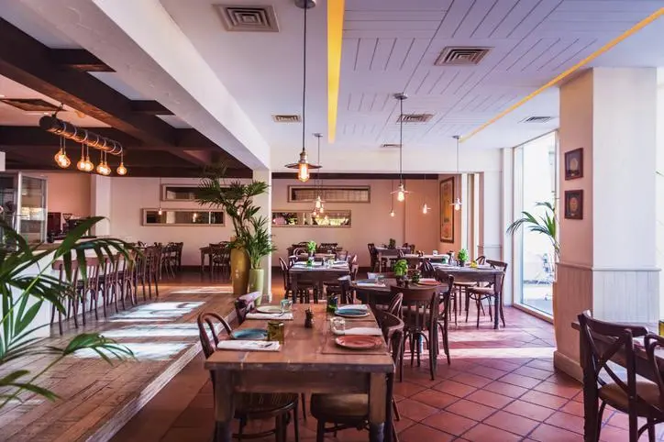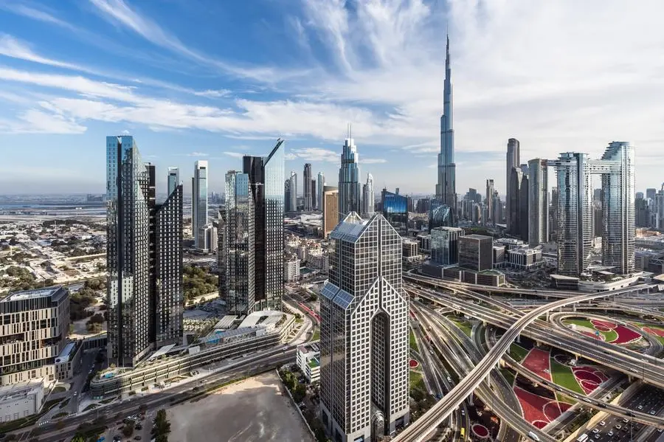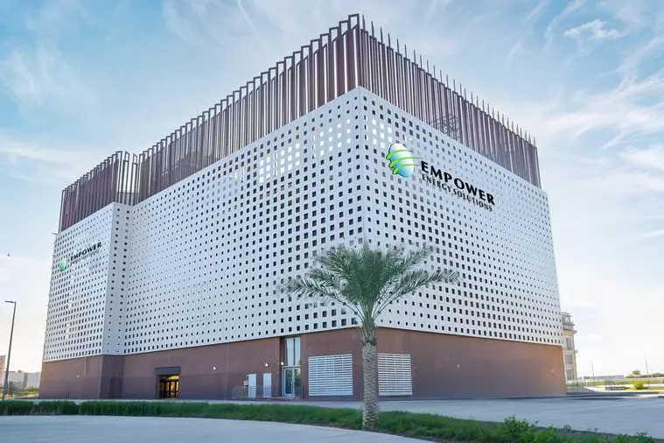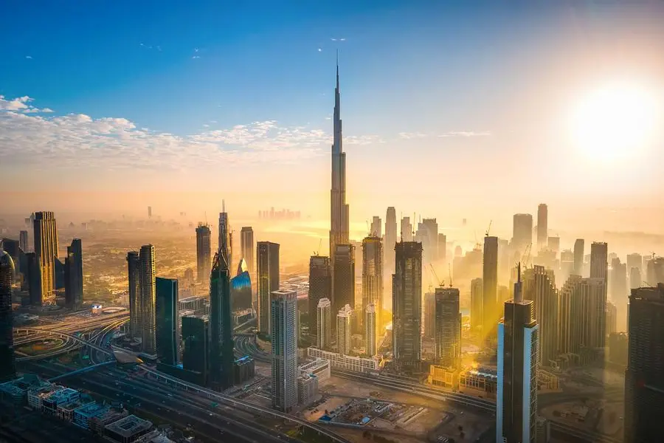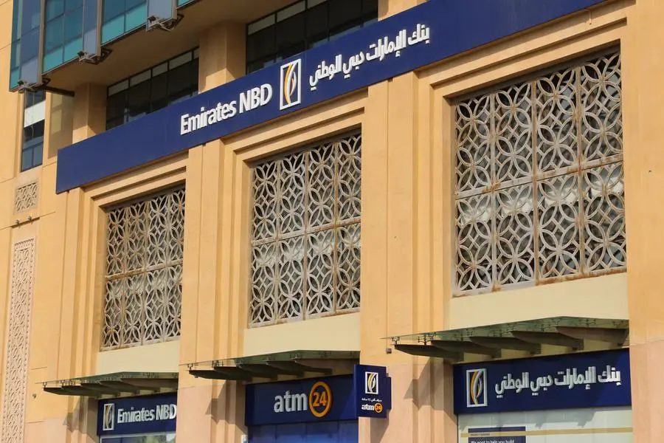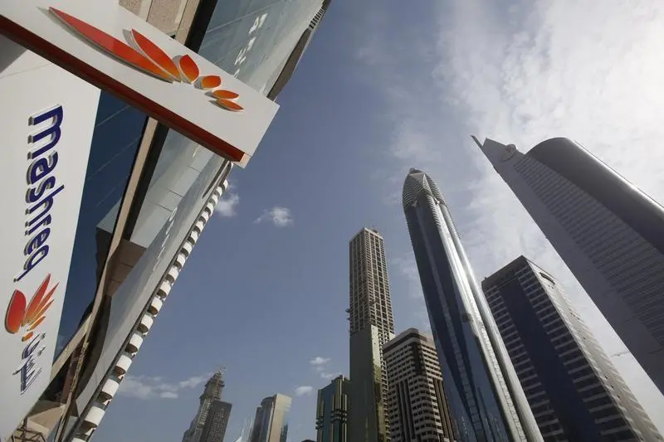PHOTO
Riyadh: As Saudi Arabia becomes the fastest-growing tourism destination in the GCC region, work forges ahead on the SAR 17.2 billion (USD 4.586 billion) The Avenues – Riyadh, which is expected to open in the first quarter of 2026. Having broken ground during the first quarter of 2022, the project has reached 44.5% completion. Joining the Kingdom’s numerous new mega projects, The Avenues - Riyadh is a collaboration between Shomoul Holding Company and regional architecture and engineering firm, Pace.
Located at the heart of Saudi Arabia in the northern region of Riyadh City, overlooking the intersection of King Salman Road and King Fahad Road, The Avenues - Riyadh extends across an area of 390,000 square meters with a total built up area of 1,870,000 square meters. The mixed-purpose development will harbour a plethora of hospitality, lifestyle, and entertainment venues, including three hotel towers, namely aWaldorf Astoria, Canopy by Hilton, and Conrad Hotel, a residential tower and an office tower with a parking lot accommodating more than 14,000 vehicles.
Furthermore, The Avenues - Riyadh is set to become one of the largest commercial malls in the Middle East, with a gross leasable area of around 370,000 square meters. It will also create more than 20,000 job opportunities for Saudi nationals.
Significant advancements have been made, including 9.29% progress on external road improvements and an impressive 90.62% completion of the district cooling plant. Critical components such as the chiller plant room, utility tunnel, ETS rooms and cooling towers are now considered fully completed. The project has already employed 13,000 direct manpower, working around the clock in three shifts to maintain continuous progress. Additionally, the project has surpassed the pouring of one million cubic metres of concrete, marking a significant milestone towards the project's completion.
“We are excited to contribute to Saudi Arabia's dynamic urban environment with the creation of this landmark project,” Tarek Shuaib, Pace CEO, said. “An iconic destination in the heart of Riyadh, the exquisite architectural style of The Avenues will incorporate the Salmani Architecture to reflect its strong signature in the Najd region. Promising to be a game-changer in the city's architectural landscape, the project combines cutting-edge modern design with sustainable features and green elements to align with the Kingdom’s Vision 2030.”
The Avenues consists of nine districts: Grand Avenue, Prestige (Star Atrium), The Souk, The Mall, Electra, The Oasis, The Walk, The Forum and Grand Plaza.
Serving as the backbone of the complex with easy connectivity to the other districts of the mall, Grand Avenue builds on the successful model already in operation at The Avenues - Kuwait. A 670m long, 24m wide urban street lined with double story retail facades representing a mix of various architectural styles and periods, it recreates the ambience of a grand shopping boulevard which has naturally evolved over time. Covered by a translucent roof structure, the urban street offers the look and feel of an outdoor setting while providing the comforts of an air-conditioned environment throughout the year.
Among the main districts at The Avenues - Riyadh comes Prestige, which is identified by architectural gateways as the premier showcase for luxury brands in Riyadh, spanning two levels of 66 luxury retail units. The lavish units will be both single and two-story units made accessible from both floors. Light marble walls, gold architectural details and a dramatic lighted crystal dome create a unique and inspiring environment to shop and dine. In addition, a dedicated VIP drop off and luxury entry atrium provides the primary arrival experience, with additional access from the Grand Avenue and The Mall district.
Besides luxury, the spirit of traditional local marketplaces will be present, manifested in The Souk. Inviting exploration, The Souk recreates the narrow paths and hidden courtyards elements of the indigenous architectural character, with surprises hidden around every corner.
Providing three levels of fashion, food and entertainment, The Mall connects directly to one of The Avenues’ hotels. It also leads a visitor’s path to a vibrant collection of international food and beverage destinations, with indoor and outdoor dining venues facing the extensively landscaped garden area. From the lower ground, all the way up to the expansive skylight, The Mall design uses light and nature-inspired details to draw customers vertically through the space. Linking Grand Avenue, Prestige, Grand Plaza and The Oasis outdoor dining zone, The Mall is a melting point for the mega project.
Adding more to the richness of The Avenues - Riyadh is The Grand Plaza district, which is inspired by the great town squares of the globe. Linking the lower ground up through the rooftop garden, The Plaza space provides a backdrop to the dramatic four-level tower that houses boutique food and beverage destinations capped by an open-air rooftop Café.
The outdoor dining district The Oasis is envisioned to echo earthly tones and finishes, with soft curves, smooth edges, and warm layers. Electra, on the other hand, is a modern district designed to provide the effect of pixelation; a fresh, interactive, reflective, eccentric and playful space.
“Pace has harnessed its extensive expertise in architectural innovation to create a landmark that reflects Riyadh's dynamic and forward-thinking spirit. We truly look forward to continue being among those helping to design, build and shape the development of Saudi Arabia,” said Shuaib in his final comments on the monumental project.
