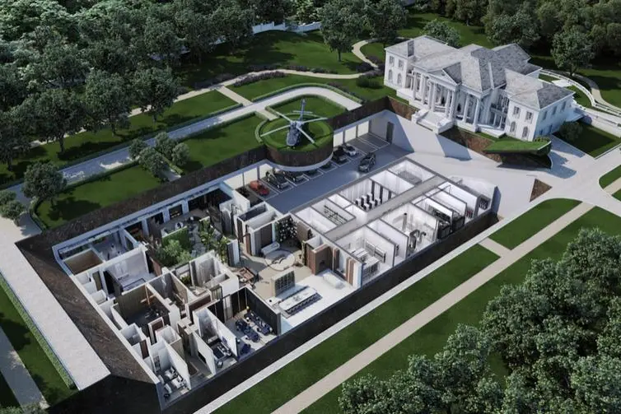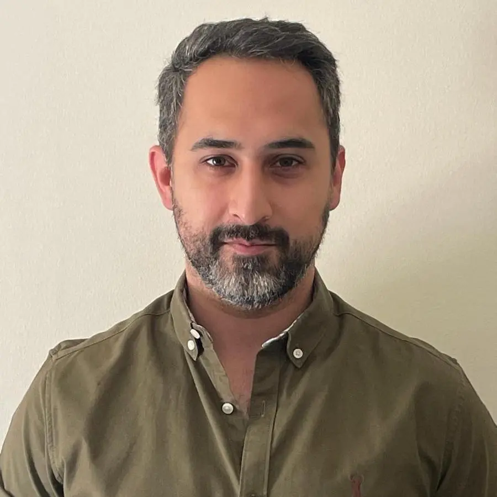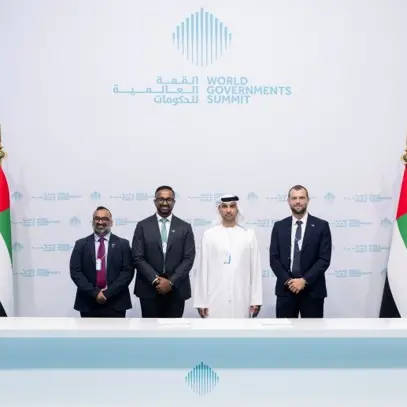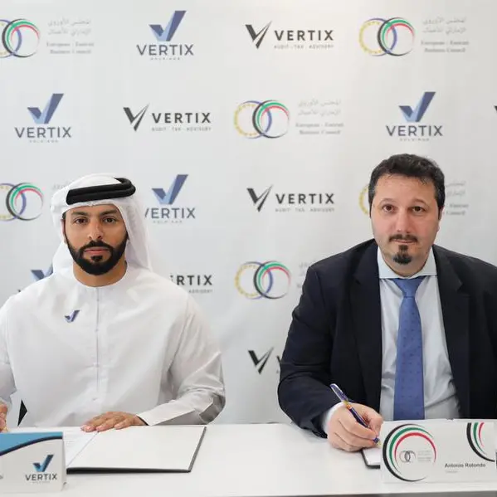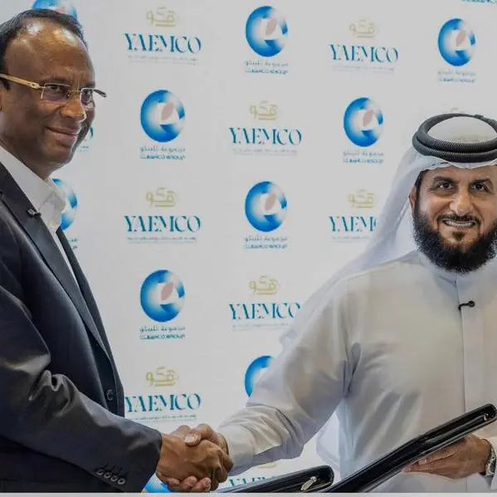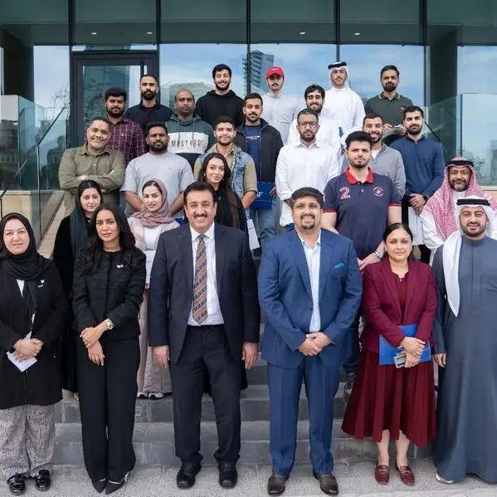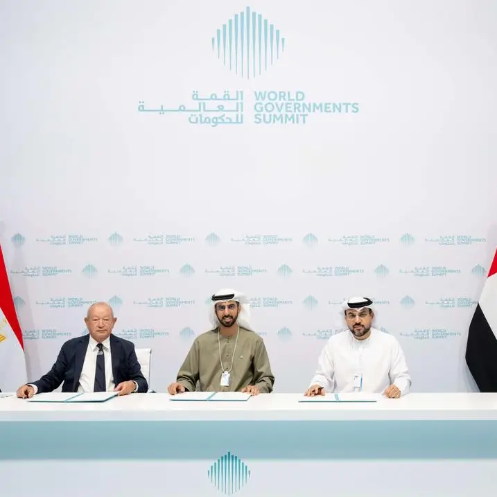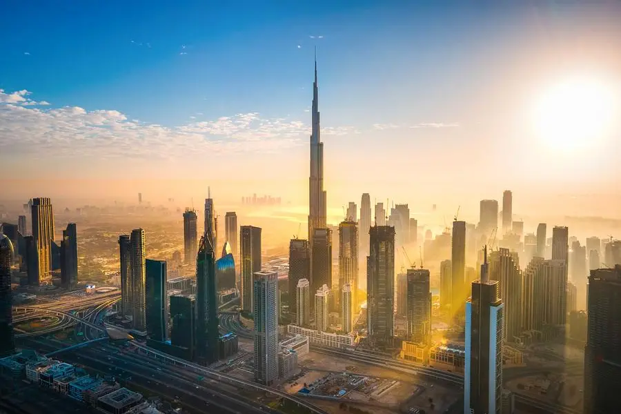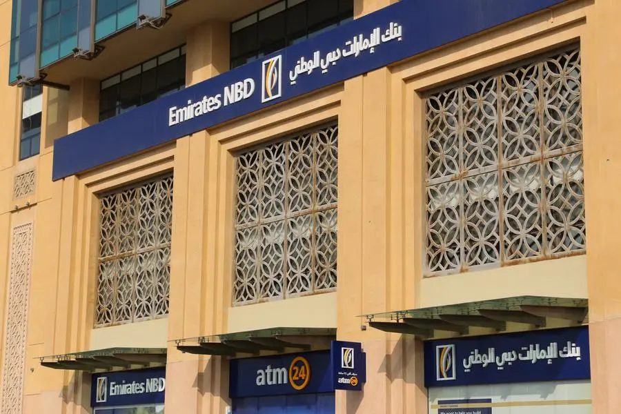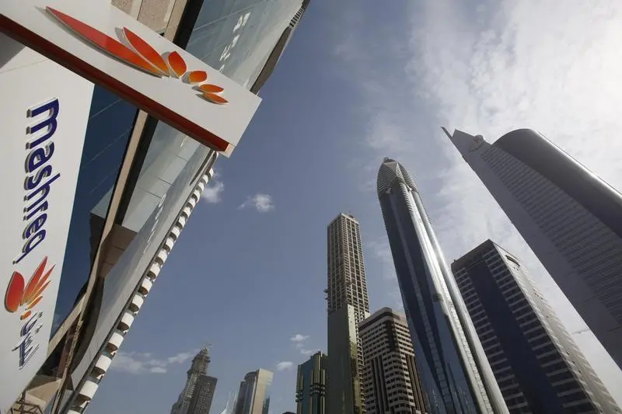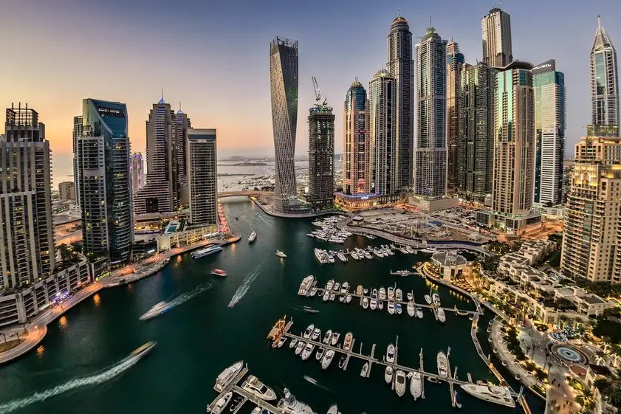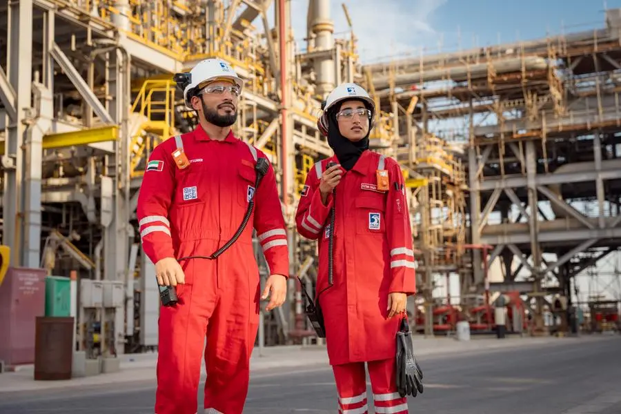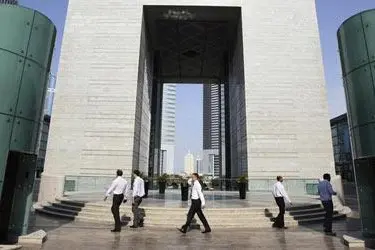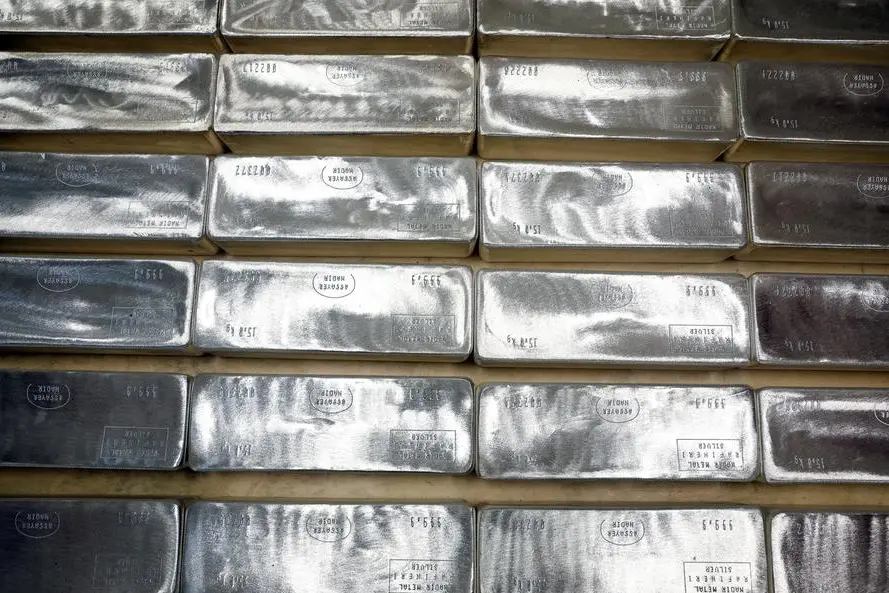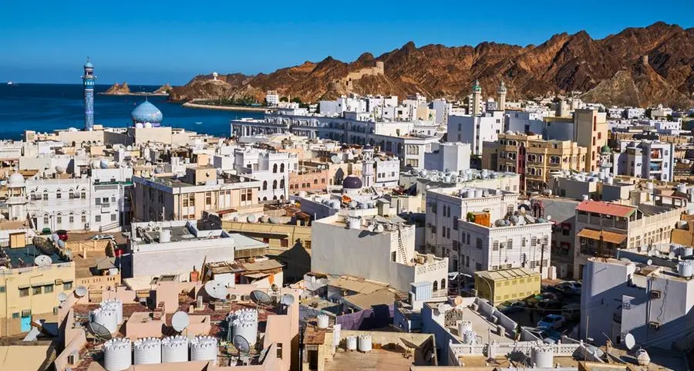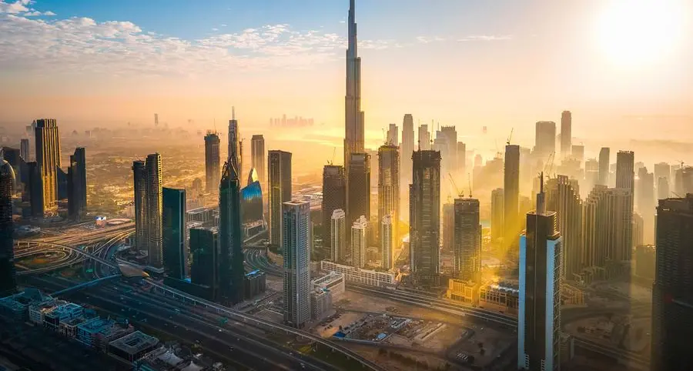PHOTO
Dubai, United Arab Emirates: Oppidum, the world's leading developer of secure contemporary fortified underground residences, is delighted to unveil to the UAE its portfolio of the world’s most luxurious and secure residences. The ultra-luxury additions to a client’s existing residence will be available to commission exclusively in the UAE, Western Europe, and the United States.
The launch of the company’s latest concept provides a the world with the first-of-its-kind underground residence, optimised for a super-luxury everyday lifestyle, whilst continuously prepared for all surface threats. The designs are suitable for short and long-term contingency, private business, or even for leisure uses and allows a paradigm shift to high-end personal protection. Unlike a purely functional bunker, which is an exclusively practical contingency against rare and unlikely scenarios, Oppidum adds value to the owner’s primary residence by offering facilities such as a private art gallery, secure meeting lounge, comfortable bedroom suites, bespoke spa, and other leisure amenities for everyday peacetime use.
The latest launch is a unique, contemporary, and luxurious solution to an age-old desire: to protect ourselves, our loved ones, and our most treasured possessions in uncertain, unpredictable times. Jakub Zamrazil, the Chief Executive Officer of Oppudum, comments, “Our vision at Oppidum is to build the world’s most beautiful and secure contemporary fortified residences. They are places of serenity and absolute safety for owners and their families. It is human nature to desire security and protection: we are privileged to offer our clients the highest levels of service imaginable, creating beautiful places that will protect them now, and their legacy, for generations to come.
We take an optimistic view of the world, and believe strongly in humanity’s potential to develop a great future for itself. At the same time, not all events are foreseeable or preventable, and it is wise to be prepared to weather the storm when necessary. In an uncertain world, Oppidum provides a level of certainty. It is a place of strength that enables you to preserve and protect what matters most when required. You can then venture out into the world with the peace of mind that comes from knowing your family is protected, whatever may arise.”
Oppidum was developed by Jakub Zamrazil, a serial entrepreneur with an outstanding track record in luxury real estate development and technological start-ups, he went on to identify this unique sector, in which he has invested significant time and resources in creating a team with the experience, skills and connections to realise his vision to world-class standards.
An Oppidum consists of a residence designed and built for defense, and like a bunker, it derives its impregnability from being set deep underground, protected by significant structural reinforcement and rigorously controlled access. However, an Oppidum is also like nothing that has ever been conceived before, it takes military-grade protection equipment and environmental systems and integrates them invisibly into a luxurious family home.
Marc Prigent, Principal Architect and Designer of Oppidum comments, “Oppidum is an extraordinary technical and professional challenge, entirely beyond any brief we have previously received for a secure space. Every project is conceived, designed, and realised without compromise, to be worthy of our clients – the most powerful individuals in the world. Concealed underground within its own domain, it is a place of absolute purpose, engineering integrity and state-of-the-art technology that also offers a beautiful, elegant, and entirely personalised living environment. We are delighted to be part of this remarkable endeavour.”
The Oppidum provides accommodation, leisure facilities and gallery space for each client’s collections, together with secure storage and self-contained power and water supplies – yet leaves almost no visible trace of its presence on the surface. It is constructed within each client’s existing estate, enabling immediate access when required. It is also entirely personal and individual, with every detail designed and delivered to the client’s precise specification.
OPPIDUM L’HERITAGE: EXTERNAL ACCESS AND PARC FERMÉ
The spacious underground garage, known as the Parc Fermé and guarded by an internal security gate, is via a hydraulically-actuated ramp, set into the ground so as to be almost invisible. There is also a staircase descending from the optional helipad. The Parc Fermé itself is fully secure and built to museum standards.
The Oppidum’s main entrance is an airlock, fully equipped as a decontamination chamber. It is enclosed by two sets of custom-made Oppidum blast doors; the outer door is controlled by a multi-biometric reader that simultaneously scans face, iris, palm and fingerprints.
OPPIDUM L’HERITAGE: ENTRANCE HALL
The inner blast door leads to a magnificent entrance hall laid with fine-grained, solid-wood flooring. Belying the fact that it is deep underground, the ceiling soars almost five metres overhead and is decorated with opulent hand-crafted glass chandeliers. All furniture is custom-made.
OPPIDUM L’HERITAGE: LOUNGE
The heart of this hidden retreat is the Lounge; a relaxing yet inspiring space to meet friends and business associates, or enjoy quality time with loved ones. It is separated from the rest of the Oppidum by secure doors, giving complete control over who has access to bedrooms and other private accommodation areas. An adjoining, fully-secured meeting room provides a dedicated space for more confidential discussions.
OPPIDUM L’HERITAGE: PRIVATE GALLERY
At the touch of a button, the opaque safety-glass wall becomes transparent, revealing a private art gallery beyond. This unique space allows the owner to enjoy their most treasured objects whenever they wish. The Gallery is constructed to the same intrusion standards as commercial bank-vaults and meets the strictest insurance company criteria. State-of-the-art fire protection, ventilation, temperature and humidity control systems keep collections of all kinds in perfect condition.
OPPIDUM L’HERITAGE: INNER GARDEN
The Inner Garden brings in natural light, space and beauty to L’Héritage. In this seemingly magical space, flowers and plants are sustained by sophisticated automatic irrigation; and through the miracles of full-light spectrum simulation, the sun rises and sets and the seasons change in the skylight overhead.
The retreat also has a swimming pool, filled with saltwater or freshwater, plus a full collection of high-specification exercise machines to keep body and mind in peak condition.
OPPIDUM L’HERITAGE: TECHNICAL ROOMS AND EQUIPMENT
The hidden technology that sustains life underground is housed in a suite of technical rooms. The principal systems operate completely autonomously, requiring no human intervention, with backup circuits that deploy instantly.
Oppidum has two independent air filtration units. The primary unit is designed for ordinary peacetime use; the secondary unit is a military-grade chemical, biological, radiological and nuclear (CBRN) system.
Oppidum is fully airtight and gastight, and can be completely isolated from the outside atmosphere if required. A unique high-pressure air reserve and internal circulation enables occupants to breathe normally and safely for up to a month. The air filtration unit is equipped with a CO2 removal system; combined with an auxiliary oxygen supply, this provides breathable air when there is insufficient or no fresh air entering the building
Water is supplied from deep underground by a private well, entirely independent of the public supply. In case of a power outage, blackout or instability in the grid, the power system seamlessly switches to one of its multiple, fail-safe alternative power sources, including twin diesel generators and back-up batteries.
Applying thinking and technology from NASA and the US space programme, the storerooms contain stocks of long-lasting but highly nutritious food sufficient for months or even years; the separate medical room has its own secure storage for essential medical supplies.
OPPIDUM L’HERITAGE: CONSTRUCTION
Local geological and hydrological conditions have a major impact on each Oppidum’s design and construction, so multiple surveys are conducted in the project’s early stages. Using advanced simulation software, Oppidum can be designed up to the highest level of NATO STANAG 2280:2016 standards.
The construction generally comprises an open excavation with a temporary retaining structure at the perimeter. The primary excavations can extend 15m below ground level and involve displacing up to 45,000 cubic metres (60,-70,000 tonnes) of soil.
The main structure is a reinforced concrete shell designed to withstand both static loads and dynamic loads such as blast and shock waves and natural seismic activity. L’Héritage is constructed using high-density concrete with magnetite-based aggregate – the same formulation used in building nuclear power plants.
A typical Oppidum is built using around 10,000 cubic metres (about 24,000 tonnes) of concrete reinforced with 1.5 tonnes of steel for the foundations and walls: owners of future Oppida will be able to specify higher-density concrete.
-Ends-
About Oppidum
Oppidum has been developed by Jakub Zamrazil, a serial entrepreneur with an outstanding track record in luxury real estate development and technological start-ups, including two successful exits. Having identified this unique sector, he has invested significant time and resources in creating a team with the experience, skills, and connections to realise his vision to world-class standards.
The most extensive and luxurious Oppidum, L’Héritage is suitable for installation at larger properties. It offers a total of 1,000 square meters of accommodation, comprising generously-proportioned public and private areas, an indoor garden, gallery and technical spaces – all hidden deep beneath the ground.
For more information and images, please visit https://www.oppidum.ch
