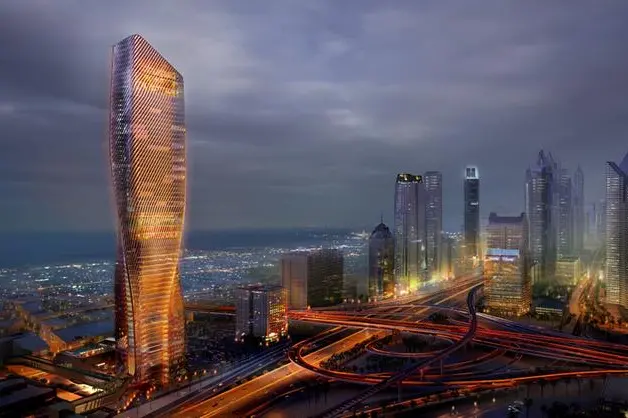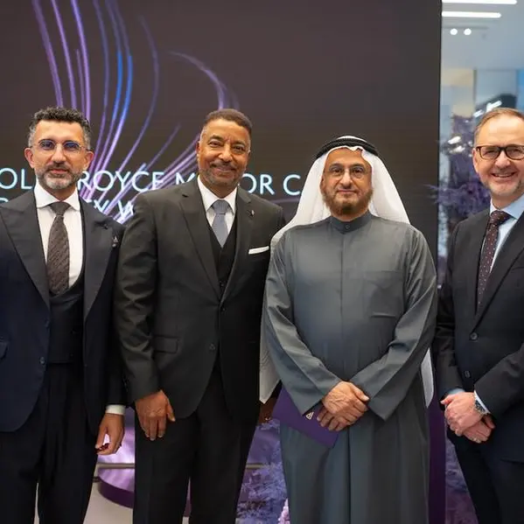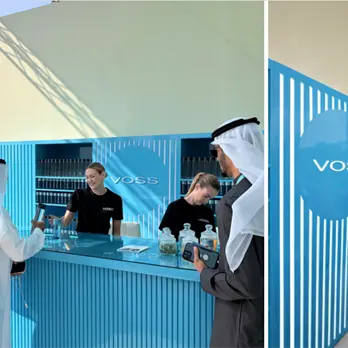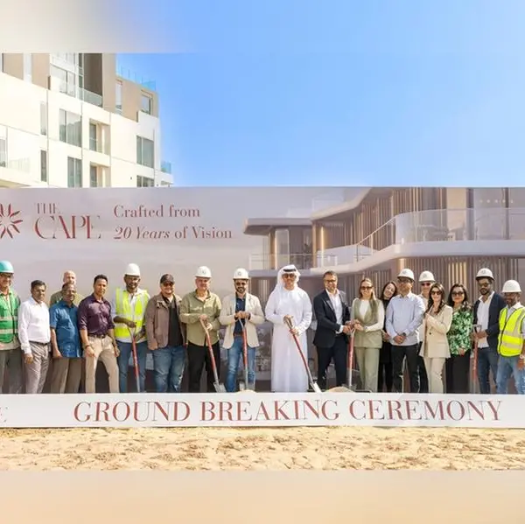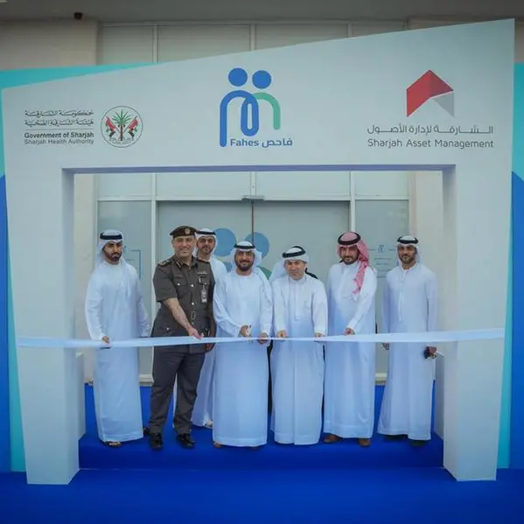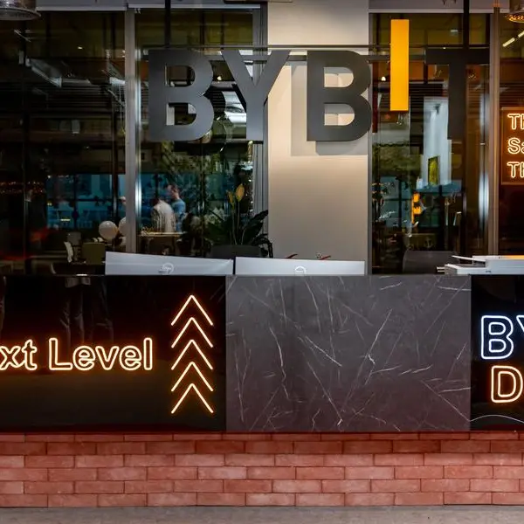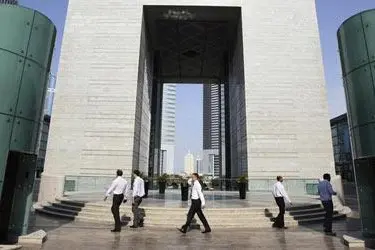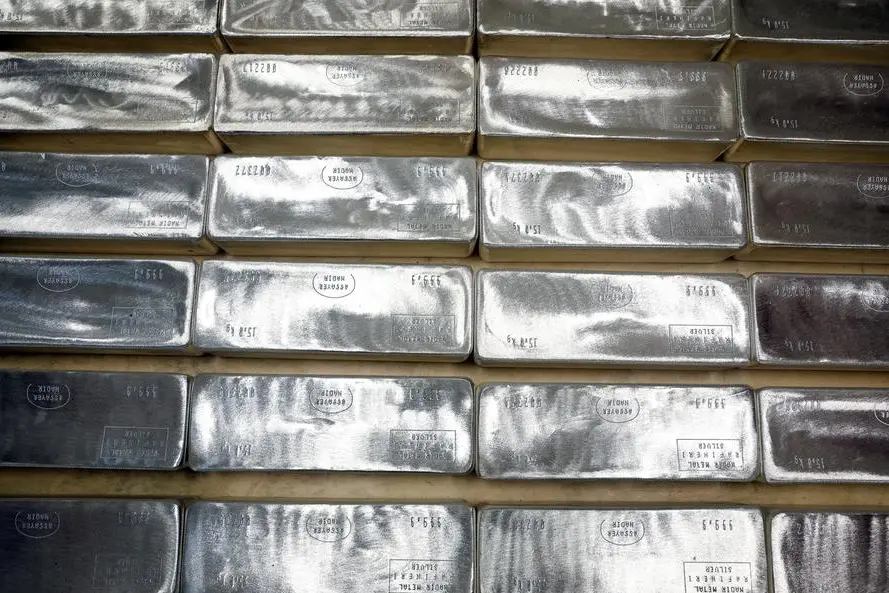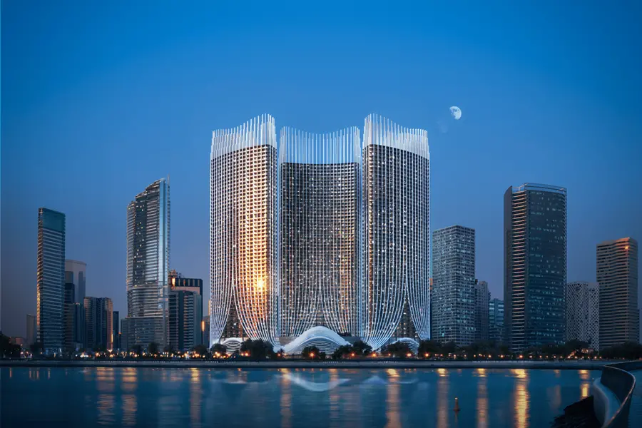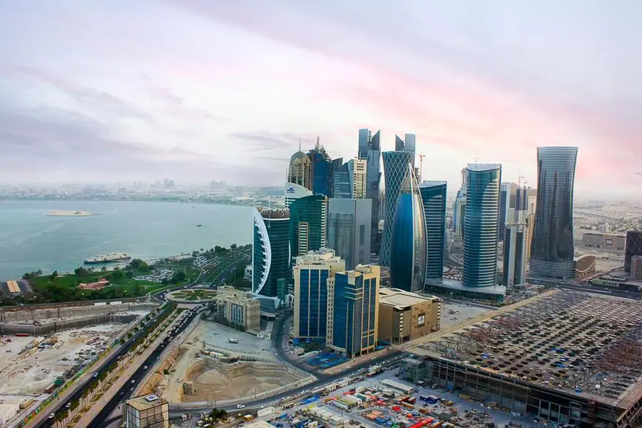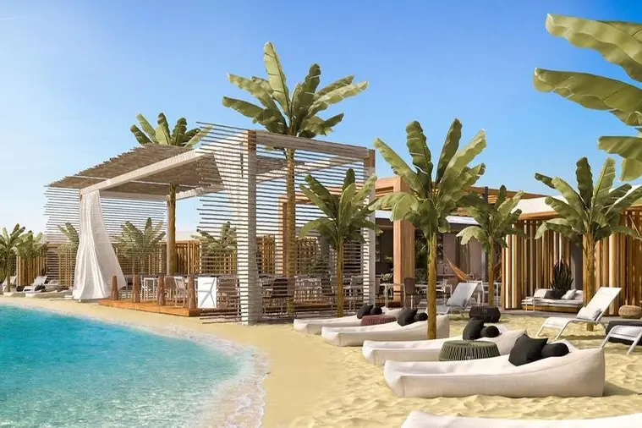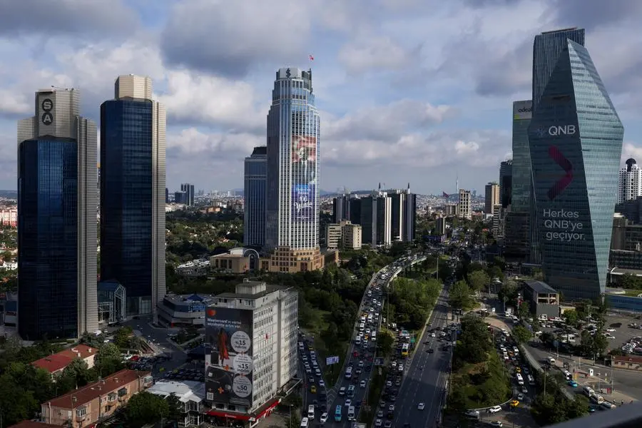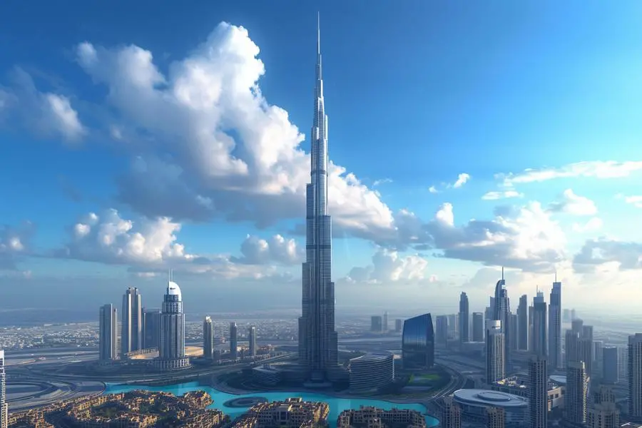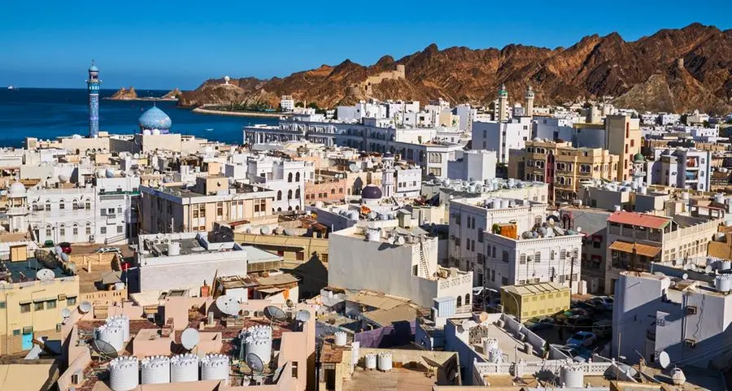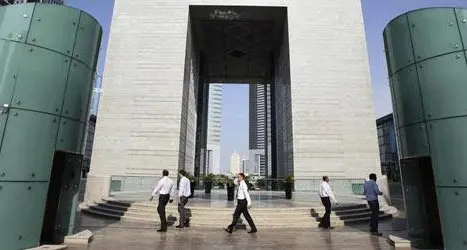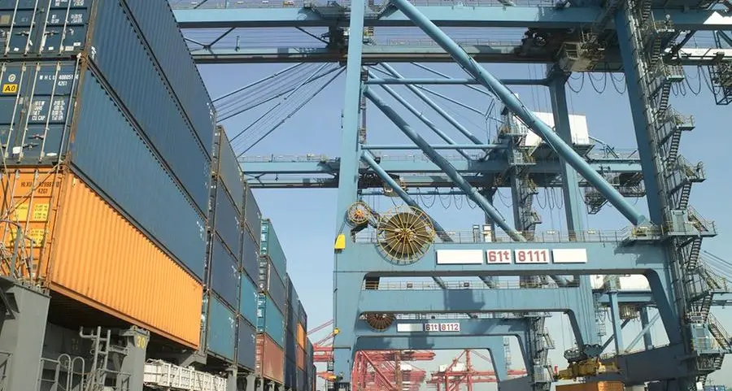PHOTO
Dubai, UAE: wasl Asset Management Group, one of the largest real estate development and management companies in Dubai, has announced the latest construction update on its iconic ‘wasl tower’ on Sheikh Zayed Road.
The skyscraper is taking shape, and once completed, the 302-metre twisting, asymmetrically designed tower will feature the region’s tallest ceramic façade and present an illusion of dynamic motion.
wasl tower will consist of 64 floors constituting 229 residential units, 258 hotel rooms as part of Dubai’s second Mandarin Oriental Hotel, 185,345 square feet of office space, and 11 parking floors. The project, with a total built-up area of 1.8 million square feet, will also feature a helipad, adding a dimension of elevated mobility.
Structural works on 56 floors of wasl tower have been completed, and façade works have reached level 13, whereas MEP works are now at level 52.
The tower, enjoying direct views of Burj Khalifa, will also be linked to the Burj Khalifa Metro Station, connecting two prime districts, Downtown Dubai and City Walk. It will represent a cornerstone of adaptability and sustainability, providing enough shade from the summer heat and effectively reducing air conditioning consumption, thanks to its innovative design.
Designed around its Z axis and adopting a classic ‘contrapposto’ movement, the wasl tower faces almost every direction. Its capacity to acclimatize to local temperatures through shading and cooling techniques sets this building apart during Dubai’s hot summer months.
wasl tower is expected to be completed by Q2 2024 and will be a unique addition to Dubai’s skyline for its innovative concept and design, sustainability practices, quality offerings, and interior finishes.
-Ends-
