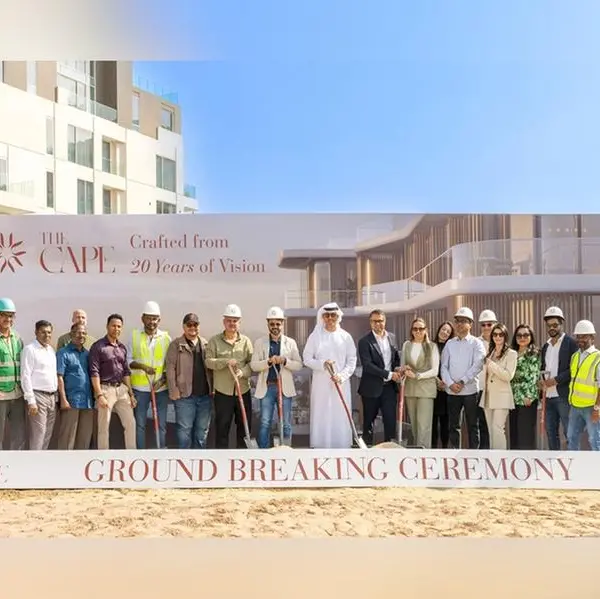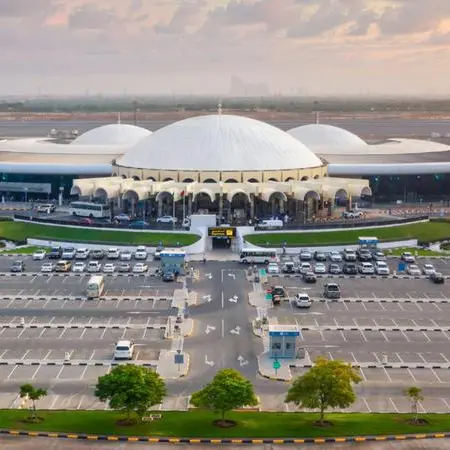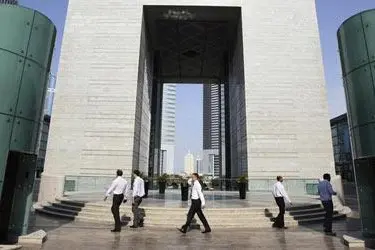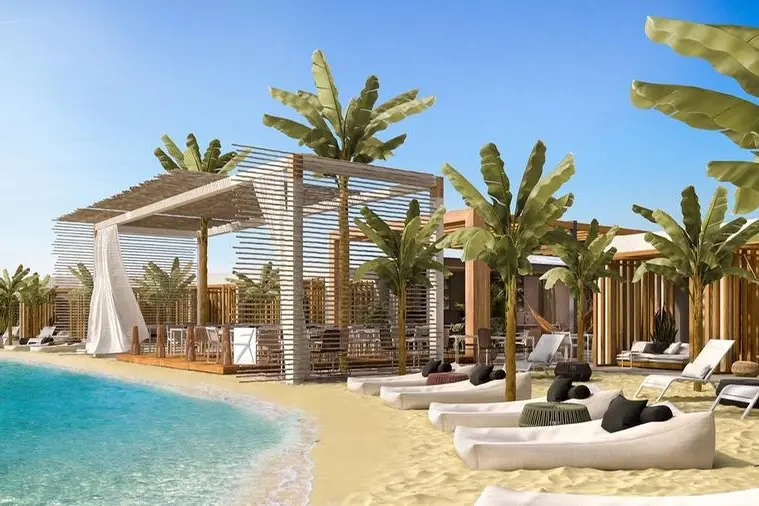Real estate law is complicated, but friendly to developers
The legal framework governing real estate in Lebanon is convoluted. While several administrative bodies are tasked with applying the multiple laws and decrees that outline regulations for real estate projects in the country, the sector is guided by no strategic vision. Regulations are either favorable to developers or riddled with loopholes. Frequent changes in the regulatory framework over past decades have allowed a more intensive exploitation of both land and built properties, as modifications in the law increased building allowances and facilitated foreign access to real estate investment.
The city's most recent construction boom has dramatically changed its skyline. Whereas high-rise buildings were still fairly atypical in Beirut until the 1990s, a brief look at the city today, and a survey of projects recently or currently under construction, shows that large scale projects have become common. A similar phenomenon occurred in retail as well, with ever-larger malls -- such as Beirut City Center, which opened in 2013 -- now competing for footfall with traditional markets and street-level shops.
Patchy planning
Beirut's urban planning still follows a master plan embodied in decree 6285/1954, loosely based on a vision laid out by the French urban planner Michel Ecochard. The decree, which remains the city's planning reference, stipulates zoning regulations and a land parcel's total exploitation ratio, as well as how the project under development fits in with its surroundings (e.g. distance setbacks, façade depth and width). Planning, however, has been left largely unmanaged by the government, despite several administrative bodies tasked with intervening, adopting the master plan and revising the construction law. Nonetheless, the plan, subject to minor amendments in 1955 and 1973, still technically applies to Beirut -- except of course in the city's central district, which is regulated by its own master plan, decree 5714 of 2001.
Other major Lebanese cities -- such as Tripoli and Sidon -- have their own master plans, Marwan Sakr of SAAS Lawyers tells Executive. A few municipalities have also adopted plans. And while the Directorate General of Urbanism within the Ministry of Public Works and Transport has studied numerous nationwide plans over the years, none has been adopted, Sakr says. This means that only 15 percent of Lebanon's surface area is subject to any sort of zoning regulation, Sakr adds.
Legal evolution
One of the clearest indicators of a trend of easing restrictions on large-scale projects has been the increase of building allowances, allowing for more built-up area (BUA) on a given plot of land than was previously permitted. This has mainly happened through changes to construction law.
Lebanon's original construction law, number 61 from 1940, was designed in part to encourage a compact urban fabric in the city of Beirut. For example, it stipulated that buildings in Zones 1 and 2 -- central Beirut -- could not rise above 26 meters, about eight stories. Modifications to Beirut's zoning regulations through repeated revisions to the construction law have largely altered the urban fabric of Beirut to allow for higher density, while alterations of the implementation framework of the construction law have eased restrictions on large-scale projects.
Since the adoption of the original 1940 law, revisions have been made in 1971, 1983 and 2004. Construction law 646/2004 and its 2005 implementation decree 15874 significantly altered regulations by allowing developers more BUA and fewer height restrictions. The most recent legislation allows for more intensive construction but also codifies higher safety, cultural preservation and environmental standards.
The law is arguably more developer friendly than its predecessors. Sébastien Lamy-Willing, an academic expert in Lebanese real estate law at the Académie Libanaise des Beaux-Arts in Beirut (ALBA), explains that the 1983 law allowed developers to subtract parts of a building's built-up area from the total exploitation area, or 'building envelope.' These deductions resulted in developers having around 8 percent more BUA than they would have otherwise been allowed. The 2004 law increased deductions -- developers can subtract staircases, maid's rooms and double walls from the calculation of a project's BUA. By Lamy-Willing's estimates, the new law lets developers add around 20 to 25 percent of BUA to a project's total exploitation area.
Whether fairly or not, these additional areas are still charged to the apartment buyer in full, misleading purchasers on the usable square meters they are buying.
Convolutions
The Higher Council for Urban Planning (HCUP), formed in 1963 through decree 13472, approves the plans and regulations for building laws and approves requests for high-rise buildings and large projects, while the Directorate General of Urbanism oversees urban planning. The HCUP is composed of 12 members and presided over by the Director General of Urban Planning (DGUP). Its members include the directors general of select ministries (interior and municipalities, public works and transport, justice, and environment), representatives from several institutions (such as the Council for Development and Reconstruction), and urban planning specialists. The body advises on urban planning projects, regulations and large-scale development projects. Since the HCUP is chaired by the Director General of Urban Planning, Lamy-Willing argues this confuses the decisionmaking process: is the Director General signing on behalf of the DGUP or as the chair of the HCUP?
The current law allows building constructions in Beirut to reach 50 meters in height -- about 15 stories -- and defines the shape of the exploitable 'building envelope' on a plot of land. If the project is to exceed these regulations then the developer must apply for an exemption. The HCUP grants exemptions in two instances: (i) if the developer has four times the area of the plot of land of the project and stays within the building envelope as specified by the 2004 construction law, or (ii) if the project can be classified as a 'large project,' as defined by the vague Article 16 of the 2004 construction law (see box).
While Article 16 is part of the 2004 law, it was initially introduced in the construction law of 1971. At the time, the exemption intended to allow for new experimentations in architecture by enabling designers to bypass zoning restrictions, particularly those related to building envelopes, if their architectural design was deemed worthy by the HCUP, according to Mona Fawaz, an urban planning expert at the American University of Beirut.
Article 16 itself lists few criteria for what can be classified as large projects and gives little detail concerning the approval process, essentially empowering the HCUP with a wide mandate for project approval, Fawaz says. It does stipulate that large projects need to meet an architectural standard to maintain quality, but does not provide guidelines for what constitutes architectural quality, she adds. While there had been efforts by the Directorate General of Urbanism leadership to repeal the 1971 law's version of Article 16, developers insisted on keeping it and blocked any attempts to change it, Fawaz explains.
Attracting capital
Lebanon's real estate sector attracts substantial inflows from Lebanese expatriates and foreign investors.
The Investment Development Authority of Lebanon (IDAL) was founded by decree 5778/1994. The agency is tasked with promoting investment in Lebanon and has executed several build-to-transfer projects, including Beirut Sports City Commercial Center and the airport car park. Article 6 of Investment Development Law 360/2001 empowers IDAL to "supersede all public administrations, authorities, and municipalities in issuing required administrative permits and licenses." Furthermore, the same article stipulates that institutions approving a project, such as the HCUP, are required to consider a case presented by IDAL within 15 days -- otherwise it is deemed automatically approved.
The government has eased regulations applying to the acquisition of property by foreigners through law 296/2001. Lebanon has also lowered real estate registration fees and provided tax incentives for foreign investors. Foreigners can now acquire up to 3,000 square meters without government approval; larger tracts of land can be obtained through exemption from the Council of Ministers. One of the most lucrative incentives is applied through decree 45/1983, wherein holding companies are exempt from paying income taxes while capital is regressively taxed.
These investment rules complement construction regulations that have slowly become more tailored to large developments, allowing for a new generation of projects reaching new heights and spanning greater space.
Permit approval process
1. An architect designs the project and prepares the permit file for registration.
2. The design of the project is then registered at the Order of Engineers and Architects (OEA), ensuring the technical soundness of the design as well as allowing for the calculation of taxes for the project.
3. Depending on the size of the design, project approval comes either from the municipality if the project height is below 50 meters or from the Higher Council for Urban Planning (HCUP) if the design is higher than 50 meters or wider than 40 meters. If a project plot is greater than 4,000 square meters then the design is submitted as an Article 16 Grands Ensemble project, in which case building envelope and height rules are canceled.
4. After technical details of the project are approved by either the municipality or the HCUP (fire safety, design aspects, electricity, water, heating and its compatibility with the construction law), a summary of the building permit from the municipality is issued and posted at the construction site.
5. A start-construction permit from the OEA is issued after the project obtains the building permit; this is based on the design, geotechnical report and traffic study for large projects.
6. When construction is complete, an occupancy permit from the OEA and the municipality confirming that the project was built according to the approved design is issued.
Source: Kabalan Law; Marieke Krijen (2010);
Krijnen & Fawaz, "Exception as the Rule: High-End Developments in Neoliberal Beirut." Built Environment 36.2 (2010): 245-259
Construction Law 646 and cultural heritage sites
Issued during the French mandate, the Antiquities Regulation of 1933 defined the relationship between antiques and real estate. The regulation allowed for the designation of historic monuments, and prohibited damaging or modifying them without state consent. The construction law of 1983 required obtaining a permit for construction in classified areas. The permit was subject to prior approval of the Directorate General of Antiquities, a technical unit of the Ministry of Culture. The law defined neighborhoods, streets and historic buildings and sites that should be protected for artistic, historical or environmental reasons.
Section 13 of law 646/2004 empowers the Ministry of Public Works to refuse a building permit if the building(s) in question are likely to be harmful to public health and safety, the natural landscape, the environment or architectural landscape. There is additionally a draft law from 2007 to safeguard old buildings and patrimonial sites, giving discretion to the Ministry of Culture to designate protection for a plot. The draft law has not been voted on yet in Parliament. Activists protest that the construction of mega-projects and high-rise buildings is the driving force destroying Beirut's cultural identity, arguing that the weakness of the legal framework for protecting architectural heritage -- in addition to land speculation -- compromise the protection of heritage sites.
Environmental impact and traffic assessment
According to ELARD Group, a private environmental consulting firm, environmental requirements for real estate projects are stipulated in law 8633/2012. Through 8633, the Ministry of Environment established guidelines to assess the potential environmental effects of proposed construction projects. Additionally, Article 19 of the 2004 construction law stipulates that all buildings accommodating more than 50 cars require a traffic impact assessment to be presented to the municipality while acquiring the permit.
A project may require an initial environmental examination (IEE) as a preliminary study to capture potential environmental impact in order to determine whether conducting a more rigorous environment impact assessment (EIA) is necessary. An IEE is required for certain projects including designs of 15-plus floors, tourism projects including hotels and multi-level parking facilities.
An EIA measures likely environmental consequences of a proposed project, and determines necessary measures for mitigating negative environmental consequences or increasing positive impact before approving or disapproving the project. Examples of projects requiring the EIA include infrastructure projects, such as water and wastewater projects and roads, as well as hospitals and industrial factories.
Developers commission private consulting companies to conduct environmental assessments of their projects, but it remains unclear whether the Ministry of Environment can successfully monitor the implementation of recommendations that an environmental assessment may produce. In most instances, private companies like ELARD are contracted to initiate the impact study, and while some developers comply voluntarily with environmental standards throughout the construction process it is unclear how thorough the government's monitoring process is.
© Executive 2014




















