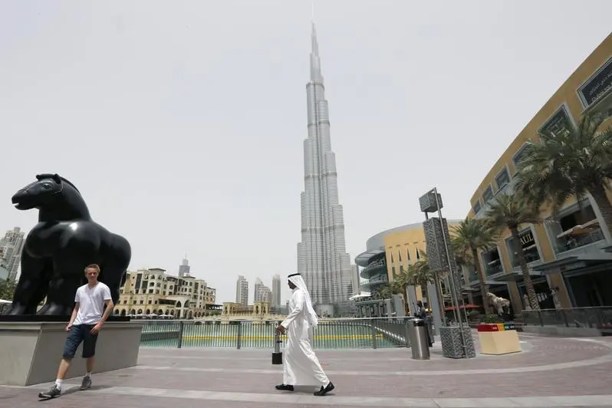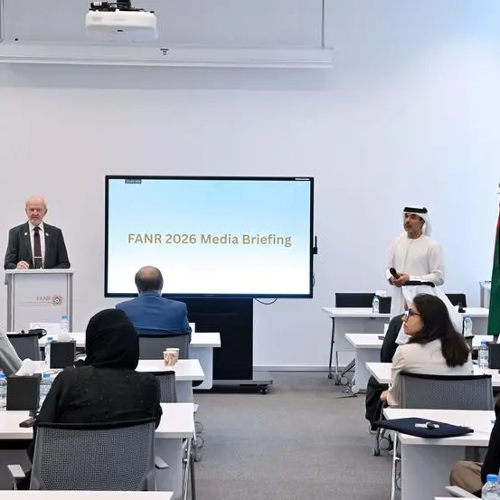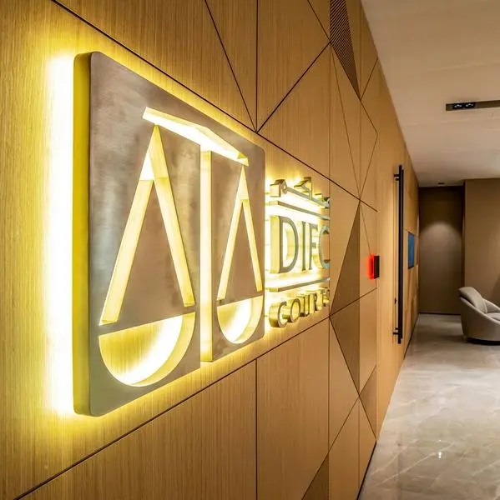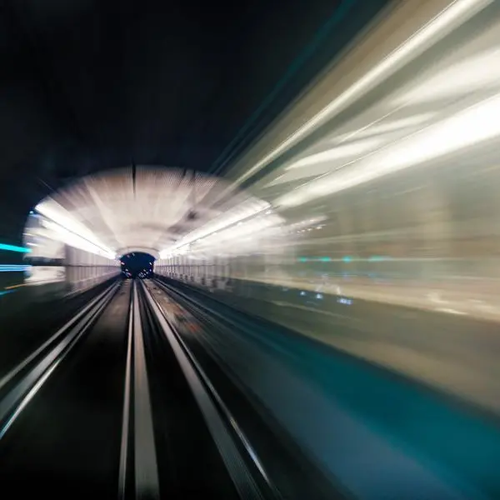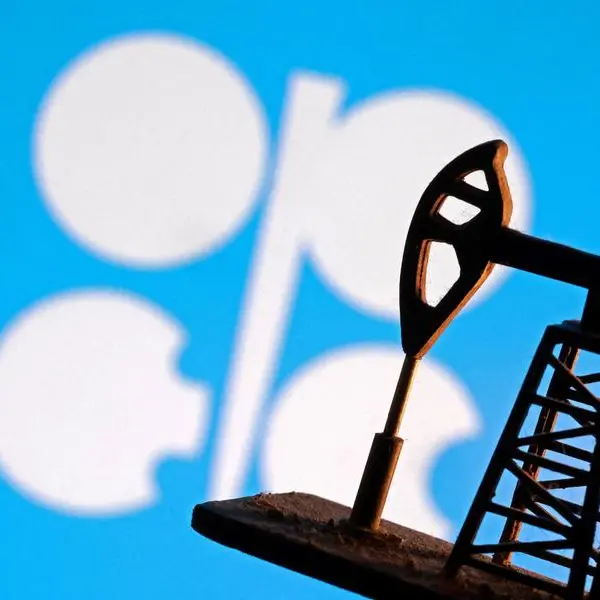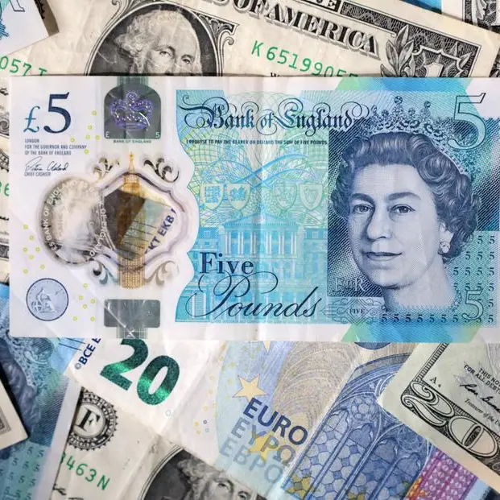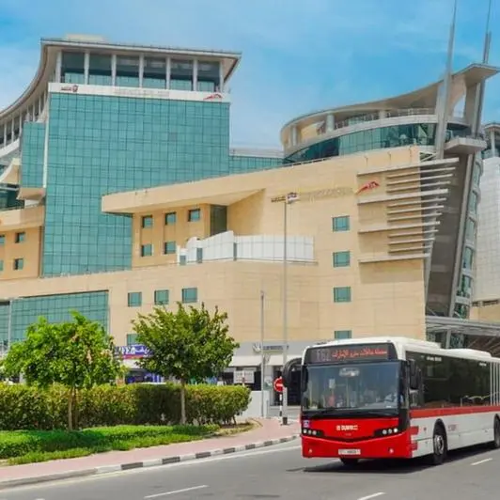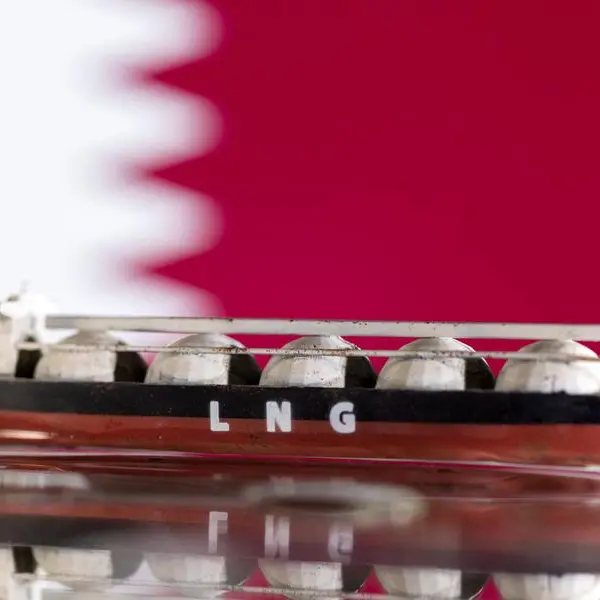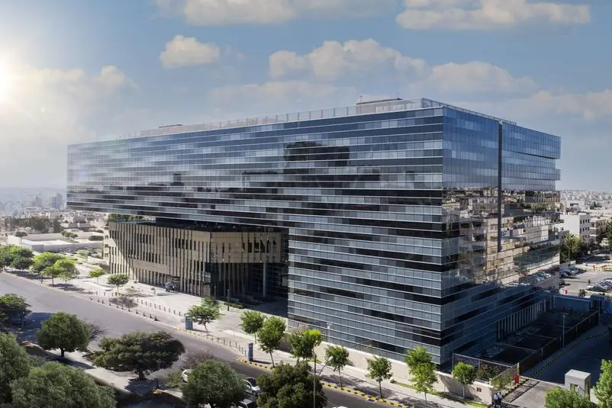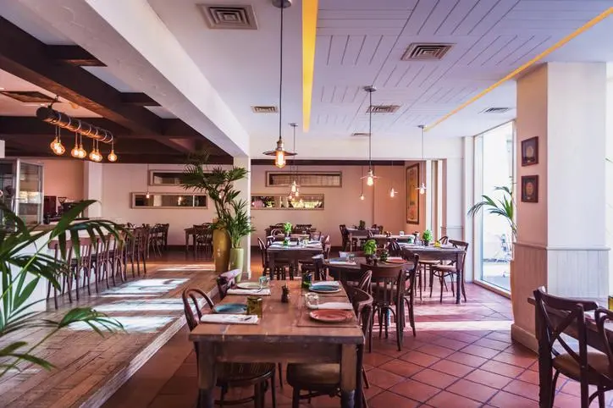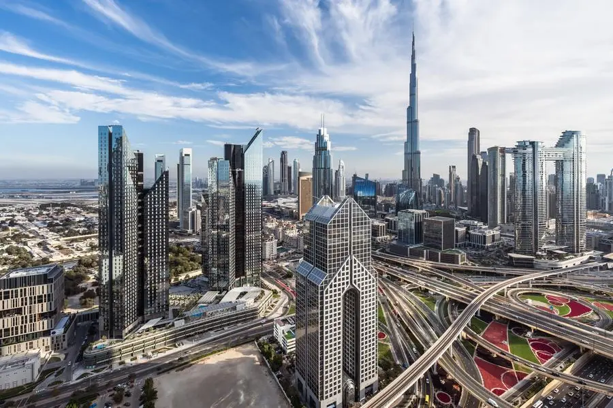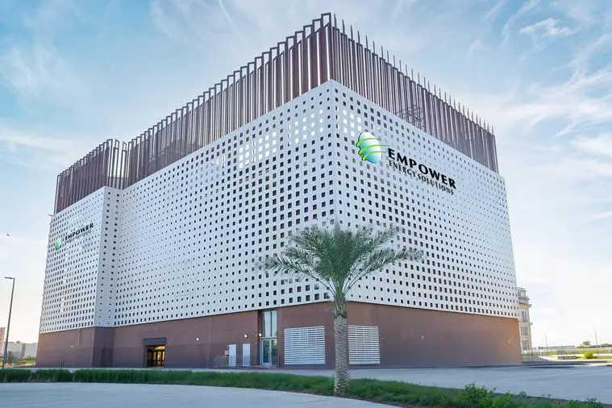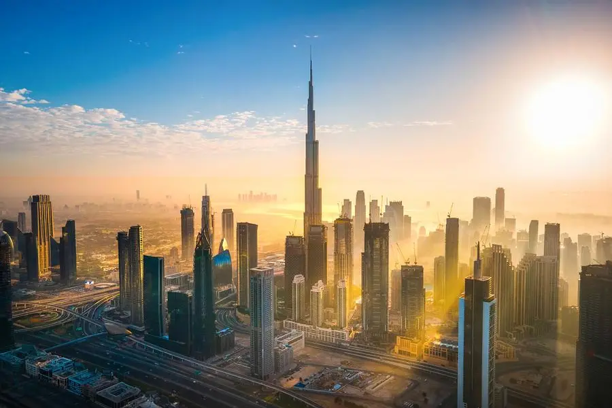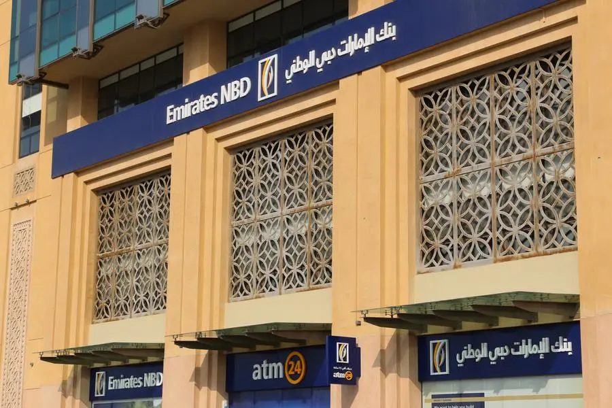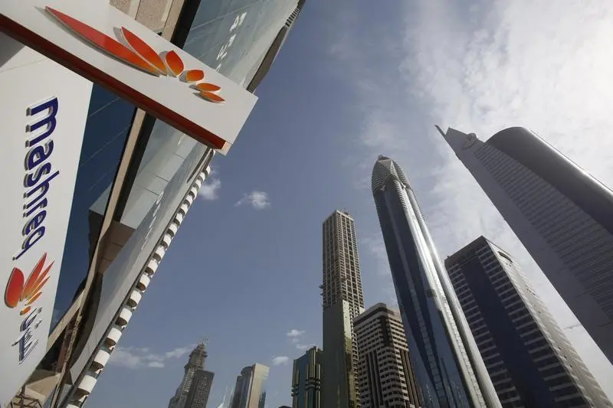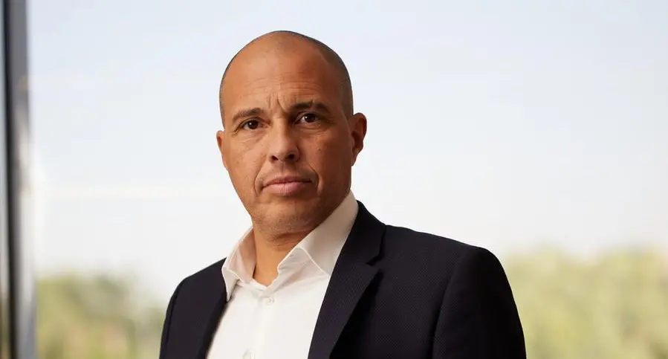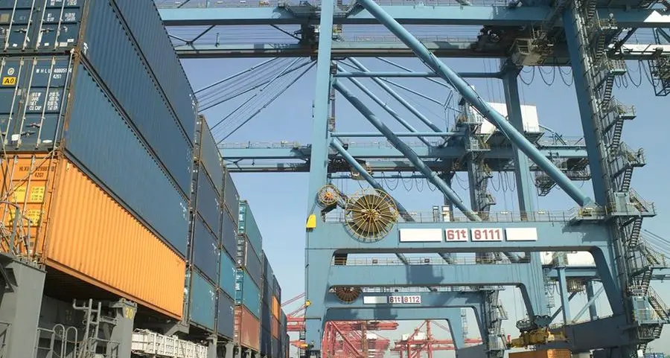PHOTO
Sunday, Sep 04, 2016
Dubai: Conceived as a self-sustained city-within-a-city, the cost of developing Jumeirah Central to its full potential over the better part of 10 years could top $20 billion (Dh73.4 billion) (including the infrastructure costs).
The master plan, unveiled on Sunday, features “aerial gondolas” — essentially futuristic looking cable cars — will move between — and through — buildings in the district. And could even be extended to take in an aerial view from Mall of the Emirates all the way up to Madinat Jumeirah.
In keeping with the name, the project will also host a “Central Station”, at the intersection between two metro lines as well as two tram tracks.
If it’s a climate-controlled walking spaces one needs, even that’s provided for. In the form of an 8-kilometre arcade and encompassing 1 million square feet.
The first major contracts and work related to them would start next year. There is nothing about Jumeirah Central that does not scream forward-looking. The 47 million square feet of gross floor area that the development will feature is intent on pushing the envelope significantly on what next-gen urban projects can hope to achieve.
And it would be the place where future New Year and other events of a celebratory nature would be held once the “mini-city” comes up to its full potential. Arts, culture, water bodies and greenery are also integrated into the planning.
Crown jewel
For the master-developer, Dubai Holding, this also gives it a platform to pull in the big-ticket funds/investments — generated from within and outside — that the Middle East sees little of.
“High-value real estate is always in demand — what’s an irony is that this has not always been focused on the emerging markets,” said Morgan Parker, Chief Operating Officer at Jumeirah Central. “We expect to change that by taking the greatest piece of real estate in Dubai and coming up with a district that enables the future. It is the crown jewel of real estate opportunities the city can offer.”
The way Dubai Holding hopes to roll out the project is through a series of joint ventures with investor-partners. Prior to the master plan unveiling, there were a series of negotiations with prospects, including international names. There are multiple ways the deals could be enacted, officials said, including where Dubai Holding offers the land and the partner assumes all other responsibilities.
“The appetite [among likely investors] has been made quite visible to us,” Parker said.
Or it could take on a more direct role. All of the office properties/buildings will be single-owned. Having strata ownership (multiple owners) has proved underwhelming as far as Dubai’s office property market is concerned.
Economic cycles
Whatever be the profile of the individual projects, Dubai Holding will retain custodianship of the entire development through the years, Parker added. And the way the project cycle is structured, it will be able to see off the downtimes in economic cycles.
Unlike many of the earlier mixed-use developments in Dubai, there is no single category that dominates overwhelmingly. Residential spaces take up 32 per cent, retail has 20 per cent, while offices and hotels take up 16 per cent apiece. Parking gets a generous 13 per cent of the allotment.
With retail, there is also a marked departure from the norm in Dubai — rather than focus exclusively on malls, there will be department stores, arcades and a boulevard where retail brands can take up the ground floor and take up other floors for their regional operations/headquarters.
In another departure from standard practice, the master plan provides for staff accommodation within the district, as well as student housing.
“This is a city that will be built block by block … and the development will be according to market demand,” said Parker. “It’s our intention to take the need to travel away for residents.”
Factbox: Jumeirah Central in hard numbers
* Jumeirah Central is located off Shaikh Zayed Road and opposite the stretch featuring Madinat Jumeirah and Burj Al Arab. The former occupants of the location — Dubai Police Academy — is shifting to a new place. The earlier announced Mall of the World development — which was to build there — has now been assigned a massive area in Dubailand.
* Expected to attract 100 million visitors a year, Jumeirah Central will feature 7,200 hotel keys, 7.5 million square feet of office space, 40 entertainment attractions, 37 plazas and 11,000 residential units. Residences will account for 30 per cent of the total usage area
* Retail comprises 9 million square feet, split between 2.6 million in a street-side format, three malls, the largest stand-alone department store” and a “flagship row”, which is essentially a strip for high-powered retail brands
* The Central Station with a capacity for 88,000 trips
* There will be 25 points of entry and exit into Jumeirah Central
* Phase I of the master-development will have 69 projects and create 17 million square feet of gross floor area. The whole of Jumeirah Central will have 47 million square feet of GFA and 278 projects
* Jumeirah Central will also be clocking in several firsts — apart from the aerial transportation system, there will be the world’s largest outdoor gallery and a “Dubai Live” entertainment district.
By Manoj Nair Associate Editor
Gulf News 2016. All rights reserved.
